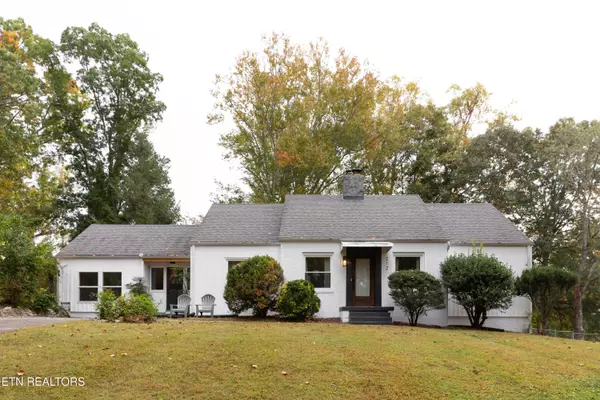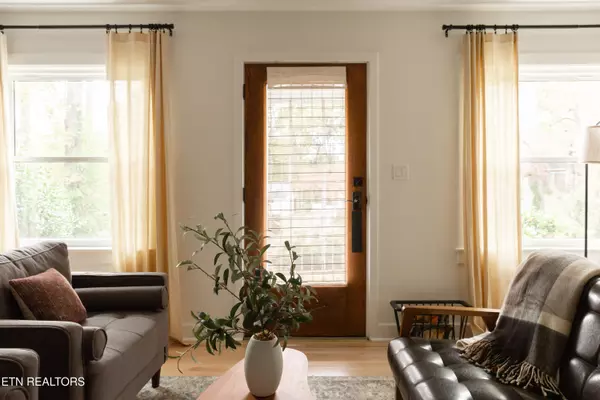For more information regarding the value of a property, please contact us for a free consultation.
Key Details
Sold Price $399,000
Property Type Single Family Home
Sub Type Residential
Listing Status Sold
Purchase Type For Sale
Square Footage 1,700 sqft
Price per Sqft $234
Subdivision Lake Forest 2Nd Add
MLS Listing ID 1281887
Sold Date 12/19/24
Style Cottage,Craftsman
Bedrooms 3
Full Baths 1
Originating Board East Tennessee REALTORS® MLS
Year Built 1945
Lot Size 0.410 Acres
Acres 0.41
Lot Dimensions 89.21 x 191.55
Property Description
Charming Home in South Knoxville's Established Neighborhood!.
Nestled in the heart of South Knoxville, this beautifully renovated home offers a perfect blend of modern comfort and cozy charm and can be a great option for a buyer looking for the prefect turnkey home. Located in a well-established neighborhood, you'll enjoy easy access to local coffee shops, boutique stores, and a variety of restaurants, making it an ideal spot for both relaxation and convenience. With downtown Knoxville just a short drive away and the Smoky Mountains within close proximity, outdoor adventures and city amenities are right at your doorstep. Inside, the home features stunning hardwood floors throughout and a spacious, open floor plan that enhances its inviting atmosphere. A cozy wood-burning fireplace serves as the focal point of the living area, perfect for chilly evenings. The kitchen boasts high-end finishes, seamlessly blending style and functionality. Step outside to your own private retreat—an expansive lot complete with a relaxing patio strung with café lights, perfect for evening gatherings or quiet nights under the stars. Whether you're entertaining guests or enjoying a peaceful moment, this outdoor space is the ideal setting. This is a rare opportunity to own a meticulously updated home in one of Knoxville's most desirable neighborhoods. Don't miss your chance to experience this special property!
Location
State TN
County Knox County - 1
Area 0.41
Rooms
Family Room Yes
Other Rooms DenStudy, Bedroom Main Level, Family Room, Mstr Bedroom Main Level
Basement Partially Finished
Dining Room Breakfast Bar, Formal Dining Area
Interior
Interior Features Island in Kitchen, Breakfast Bar, Eat-in Kitchen
Heating Central, Natural Gas, Electric
Cooling Central Cooling
Flooring Hardwood, Tile
Fireplaces Number 1
Fireplaces Type Brick, Wood Burning
Appliance Dishwasher, Microwave, Range, Refrigerator, Self Cleaning Oven
Heat Source Central, Natural Gas, Electric
Exterior
Exterior Feature Windows - Vinyl, Patio, Porch - Covered
Parking Features Designated Parking, Main Level
Garage Description Main Level, Designated Parking
Porch true
Garage No
Building
Lot Description Rolling Slope
Faces **Start** by heading east on **Interstate 40** from downtown Knoxville. 2. Continue on **I-40 East** for approximately **4 miles**. 3. Take exit **392** for **Chapman Highway (U.S. 441 S)** toward **Sevierville**. 4. Keep right at the fork to continue on **Chapman Highway (U.S. 441 S)**After approximately **1.5 miles**, turn **right** onto **West Redbud Road**. 6. Continue on **West Redbud Rd** for about **0.3 miles**. 7. **212 West Redbud Rd** will be on your **left**.
Sewer Public Sewer
Water Public
Architectural Style Cottage, Craftsman
Structure Type Vinyl Siding,Block,Frame
Others
Restrictions Yes
Tax ID 123FD010
Energy Description Electric, Gas(Natural)
Read Less Info
Want to know what your home might be worth? Contact us for a FREE valuation!

Our team is ready to help you sell your home for the highest possible price ASAP
GET MORE INFORMATION



