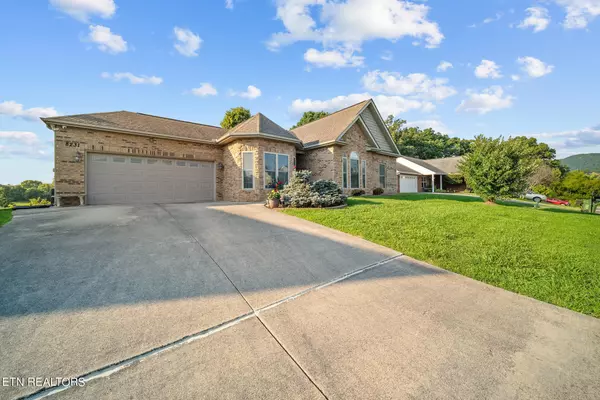For more information regarding the value of a property, please contact us for a free consultation.
Key Details
Sold Price $390,000
Property Type Single Family Home
Sub Type Residential
Listing Status Sold
Purchase Type For Sale
Square Footage 1,763 sqft
Price per Sqft $221
Subdivision Kinleys Kanyon S/D
MLS Listing ID 1272888
Sold Date 12/10/24
Style Traditional
Bedrooms 3
Full Baths 2
HOA Fees $14/ann
Originating Board East Tennessee REALTORS® MLS
Year Built 2007
Lot Size 9,147 Sqft
Acres 0.21
Property Description
Experience the perfect harmony of countryside tranquility and modern comfort in this beautiful 3-bedroom, 2-bath ranch, situated in the peaceful Kinleys Kanyon subdivision. With a picturesque 3-acre, spring-fed lake as your backdrop, this home offers effortless one-level living with a layout designed for both relaxation and entertaining. The heart of the home features an open kitchen seamlessly connected to the living areas, perfect for both relaxed mornings and lively gatherings. Start your day in the delightful breakfast nook, where your morning coffee pairs with a breathtaking view. The formal dining room is equally captivating views of House Mountain. Craftsmanship shines throughout with exquisite crown molding, tray, and vaulted ceilings that add a touch of sophistication. Plus, this home comes with a home warranty until closing, ensuring peace of mind as you settle into your new sanctuary. Embrace the tranquility, the quality, and the views that make this property truly unique. Schedule a showing today!
Location
State TN
County Knox County - 1
Area 0.21
Rooms
Other Rooms Extra Storage, Mstr Bedroom Main Level, Split Bedroom
Basement Slab
Dining Room Breakfast Bar, Eat-in Kitchen, Formal Dining Area
Interior
Interior Features Cathedral Ceiling(s), Breakfast Bar, Eat-in Kitchen
Heating Central, Forced Air, Natural Gas, Electric
Cooling Central Cooling, Ceiling Fan(s)
Flooring Carpet, Hardwood, Tile
Fireplaces Number 1
Fireplaces Type Gas, Gas Log
Appliance Dishwasher, Disposal, Microwave, Security Alarm, Self Cleaning Oven, Smoke Detector
Heat Source Central, Forced Air, Natural Gas, Electric
Exterior
Exterior Feature Windows - Vinyl, Windows - Insulated, Fence - Wood, Fenced - Yard, Porch - Covered, Deck, Doors - Storm
Parking Features On-Street Parking, Garage Door Opener, Attached, Main Level
Garage Spaces 2.0
Garage Description Attached, On-Street Parking, Garage Door Opener, Main Level, Attached
View Mountain View, Country Setting
Total Parking Spaces 2
Garage Yes
Building
Lot Description Cul-De-Sac
Faces I-640 E to Mall Rd Exit-Turn left onto Washington Pike at Target-Turn right (still on Washington Pike) to right on Roberts Rd at House Mountain MKT.-turn right onto Roberts Rd to Subdivision on Left. Take Thunder River Trail to Horseshoe Mesa Trail.
Sewer Public Sewer
Water Public
Architectural Style Traditional
Structure Type Stone,Brick,Block
Others
Restrictions Yes
Tax ID 031CA047
Energy Description Electric, Gas(Natural)
Read Less Info
Want to know what your home might be worth? Contact us for a FREE valuation!

Our team is ready to help you sell your home for the highest possible price ASAP


