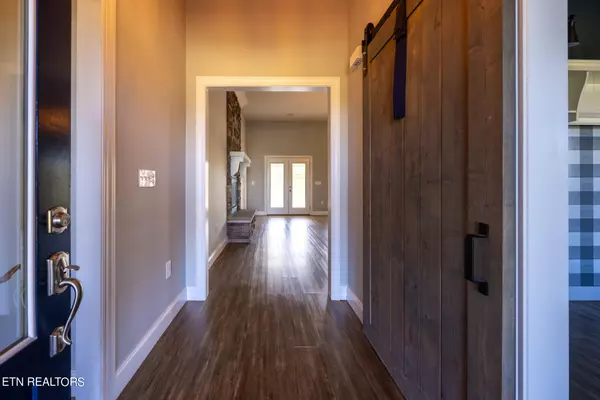For more information regarding the value of a property, please contact us for a free consultation.
Key Details
Sold Price $725,000
Property Type Single Family Home
Sub Type Residential
Listing Status Sold
Purchase Type For Sale
Square Footage 4,186 sqft
Price per Sqft $173
MLS Listing ID 1280375
Sold Date 11/21/24
Style Craftsman
Bedrooms 5
Full Baths 4
Originating Board East Tennessee REALTORS® MLS
Year Built 2016
Lot Size 7.400 Acres
Acres 7.4
Property Description
Move in for the Holidays! Don't miss your chance to own this gorgeous craftsman styled home tucked away on 7.5 +/- acres in the city limits. You will be intrigued with the attention to detail in this beautifully maintained home.
On the main level this home boasts a large open living area with a gourmet kitchen that makes entertaining a dream. Large island with seating, a farmhouse sink, and plenty of countertop space. Also, on the main is a library/office, laundry room, 3 bedrooms and 2 baths including the master bedroom and bath. The master bath has is two separate rooms. The first room has a large double vanity and walk-in closet. The second room has a walk-in tiled shower with seat, a soaker tub and toilet room. Coretec flooring is throughout the main and lower level of the home.
Located on the lower level of the home you are 2 additional bedrooms with baths in each and a huge bonus room, laundry room, an area plumbed for a kitchen and two large storage areas. The lower level has so many endless possibilities including an in-law suite, teenager suite or potential rental space. It has its own separate drive and entrance.
You can enjoy your mornings sipping coffee on your bed sized front porch swing and spend the evenings relaxing on the covered back porch and patio area with firepit.
You will be thrilled by the large 2 car garage that features built in cabinets for optimal storage. Storage shed/workshop has electricity and conveys with the property.
This superior location is close to schools, restaurants, shopping, and recreation. Be sure to get your showing appointment booked soon!
Location
State TN
County Monroe County - 33
Area 7.4
Rooms
Other Rooms Basement Rec Room, LaundryUtility, DenStudy, Bedroom Main Level, Extra Storage, Office, Breakfast Room, Great Room, Mstr Bedroom Main Level
Basement Finished, Walkout
Interior
Interior Features Island in Kitchen, Pantry, Walk-In Closet(s), Eat-in Kitchen
Heating Central, Natural Gas, Electric
Cooling Central Cooling
Fireplaces Number 1
Fireplaces Type Other, Gas, Insert, Ventless, Gas Log
Appliance Dishwasher, Refrigerator, Self Cleaning Oven, Smoke Detector
Heat Source Central, Natural Gas, Electric
Laundry true
Exterior
Exterior Feature Windows - Insulated, Patio, Porch - Covered, Prof Landscaped
Parking Features Attached, Side/Rear Entry, Off-Street Parking
Garage Spaces 2.0
Garage Description Attached, SideRear Entry, Off-Street Parking, Attached
View Seasonal Mountain, City
Porch true
Total Parking Spaces 2
Garage Yes
Building
Lot Description Level, Rolling Slope
Faces From Main Street turn onto Sweetwater Vonore Rd. right onto Starrett Street go past Brown Intermediate School to Stop Sign and turn left in to driveway. Follow driveway to the top of hill. SOP
Sewer Public Sewer
Water Public
Architectural Style Craftsman
Additional Building Storage
Structure Type Fiber Cement,Stone,Other,Block,Frame
Schools
Middle Schools Sweetwater
High Schools Sweetwater
Others
Restrictions No
Tax ID 023M A 033.05
Energy Description Electric, Gas(Natural)
Read Less Info
Want to know what your home might be worth? Contact us for a FREE valuation!

Our team is ready to help you sell your home for the highest possible price ASAP


