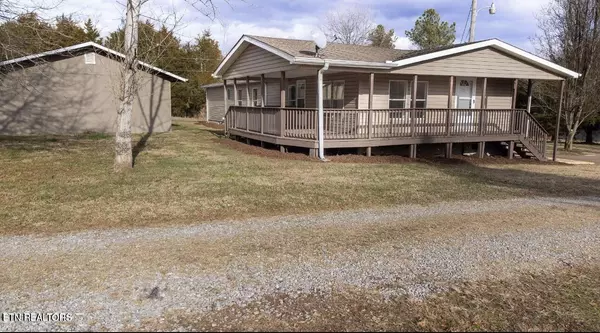For more information regarding the value of a property, please contact us for a free consultation.
Key Details
Sold Price $339,000
Property Type Single Family Home
Sub Type Residential
Listing Status Sold
Purchase Type For Sale
Square Footage 2,375 sqft
Price per Sqft $142
MLS Listing ID 1278293
Sold Date 11/08/24
Style Double Wide
Bedrooms 3
Full Baths 2
Originating Board East Tennessee REALTORS® MLS
Year Built 1994
Lot Size 0.460 Acres
Acres 0.46
Property Description
Sitting on a half-acre level lot, escape to this charming country home that's been remodeled throughout, offering tranquility and lots of space for you and your family! With three bedrooms and the option for a fourth or flex room, alongside a convenient office den, there's room for everyone and everything.
Relax in the spacious great room or whip up delicious meals in the kitchen, which boasts plenty of storage and ample workspace! The master bedroom features his and her walk-in closets and an updated ensuite bathroom with double sinks, providing comfort and convenience.
Outside, a large 24 x 24 detached workshop awaits, perfect for hobbies or storage. Enjoy the large decks and semi-wraparound porch for outdoor gatherings or quiet moments.
Recent updates by the seller include new flooring, fixtures, appliances, new paint, an encapsulated crawlspace and much more to ensure a move-in-ready experience.
Conveniently located near outstanding schools, churches, and with easy access to I-75 and I-40, this home offers the best of both worlds: peace and accessibility.
Don't miss out on this gem of a home - schedule your private showing today!
Location
State TN
County Loudon County - 32
Area 0.46
Rooms
Other Rooms LaundryUtility, DenStudy, Workshop, Bedroom Main Level, Extra Storage, Office, Great Room, Mstr Bedroom Main Level
Basement Crawl Space
Interior
Interior Features Island in Kitchen, Pantry, Walk-In Closet(s)
Heating Central, Heat Pump, Electric
Cooling Central Cooling, Ceiling Fan(s)
Flooring Laminate, Vinyl
Fireplaces Type None
Appliance Dishwasher, Microwave, Range, Refrigerator, Self Cleaning Oven, Smoke Detector, Tankless Wtr Htr
Heat Source Central, Heat Pump, Electric
Laundry true
Exterior
Exterior Feature Porch - Covered
Parking Features Detached, Main Level
Garage Description Detached, Main Level
View Country Setting
Garage No
Building
Lot Description Level
Faces Take Lenoir City Exit 81, right onto 321 South. At the next redlight, take a right and then a quick left onto Hickory Creek Road. Property is approximately 1 mile on left.
Sewer Septic Tank
Water Public
Architectural Style Double Wide
Additional Building Workshop
Structure Type Vinyl Siding,Frame
Schools
Middle Schools North
High Schools Lenoir City
Others
Restrictions No
Tax ID 010 087.00
Energy Description Electric
Read Less Info
Want to know what your home might be worth? Contact us for a FREE valuation!

Our team is ready to help you sell your home for the highest possible price ASAP
GET MORE INFORMATION



