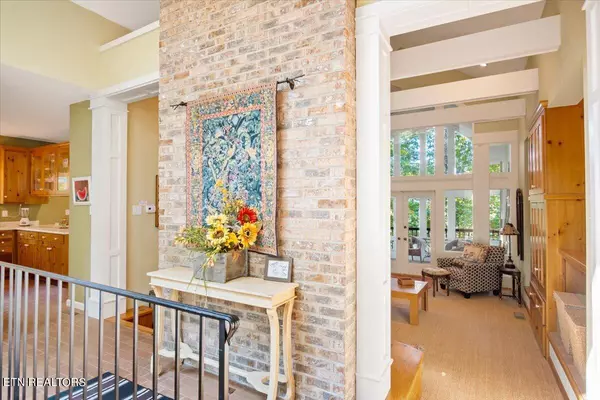For more information regarding the value of a property, please contact us for a free consultation.
Key Details
Sold Price $884,000
Property Type Single Family Home
Sub Type Residential
Listing Status Sold
Purchase Type For Sale
Square Footage 2,404 sqft
Price per Sqft $367
Subdivision Toqua Coves
MLS Listing ID 1275187
Sold Date 11/05/24
Style Craftsman
Bedrooms 3
Full Baths 3
Half Baths 1
HOA Fees $176/mo
Originating Board East Tennessee REALTORS® MLS
Year Built 1999
Lot Size 0.470 Acres
Acres 0.47
Lot Dimensions 102X194X101X204
Property Description
Dreaming of lake living...now is your chance! Enjoy the cozy family room featuring a fireplace and great wall of windows opposite the fireplace for your viewing pleasure of the lake. Step outside the glass doors of the family room into a spacious screened porch. There is a grilling deck just outside the kitchen door. After a long day on the lake slip into the claw foot tub in the Master Bath for a good relaxing soak. Downstairs you will find 2 bedrooms, a large bathroom and a kitchette for those quick snacks downstairs. Do you need storage? There is a large storage room which can hold all your outdoor toys. The two car garage is oversized. Additional storage can also be found in the basement.
The boat dock has a large deck for all your guest to enjoy. The lift is set up for your pontoon boat. Before you head in, stop by the hottub set up in a pergola and watch the day slip into evening. Lots of fun can happen when you make this house your own.
Location
State TN
County Loudon County - 32
Area 0.47
Rooms
Family Room Yes
Other Rooms LaundryUtility, Bedroom Main Level, Extra Storage, Great Room, Family Room, Mstr Bedroom Main Level
Basement Finished
Interior
Interior Features Cathedral Ceiling(s), Pantry, Eat-in Kitchen
Heating Central, Heat Pump, Electric
Cooling Central Cooling
Flooring Carpet, Brick, Tile
Fireplaces Number 2
Fireplaces Type Brick, Gas Log
Appliance Disposal, Dryer, Gas Stove, Microwave, Refrigerator, Self Cleaning Oven, Smoke Detector, Washer
Heat Source Central, Heat Pump, Electric
Laundry true
Exterior
Exterior Feature Porch - Covered, Porch - Screened, Deck, Dock
Parking Features Garage Door Opener, Attached, Side/Rear Entry, Main Level
Garage Spaces 2.0
Garage Description Attached, SideRear Entry, Garage Door Opener, Main Level, Attached
Pool true
Amenities Available Clubhouse, Storage, Golf Course, Playground, Recreation Facilities, Sauna, Pool, Tennis Court(s)
View Wooded, Lake
Total Parking Spaces 2
Garage Yes
Building
Lot Description Waterfront Access, Lakefront
Faces From Hwy 444 Turn onto Amohi Way. At stop sign turn L to follow Amohi Way. Turn L onto Amohi Lane. House on L. SOP
Sewer Public Sewer
Water Public
Architectural Style Craftsman
Additional Building Gazebo
Structure Type Brick,Cedar,Block,Frame
Others
HOA Fee Include Some Amenities
Restrictions Yes
Tax ID 058N K 005.00
Energy Description Electric
Acceptable Financing New Loan, Cash, Conventional
Listing Terms New Loan, Cash, Conventional
Read Less Info
Want to know what your home might be worth? Contact us for a FREE valuation!

Our team is ready to help you sell your home for the highest possible price ASAP
GET MORE INFORMATION



