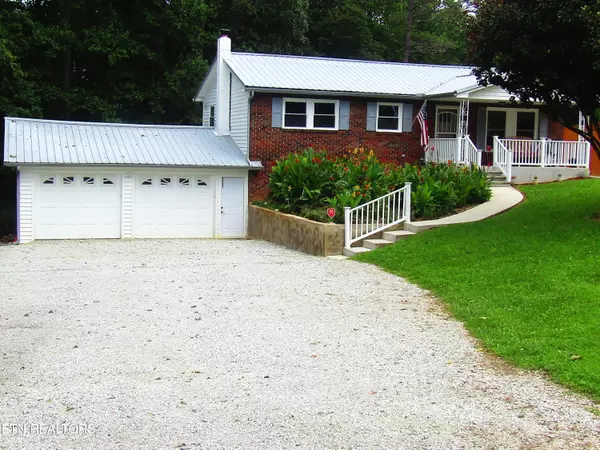For more information regarding the value of a property, please contact us for a free consultation.
Key Details
Sold Price $345,000
Property Type Single Family Home
Sub Type Residential
Listing Status Sold
Purchase Type For Sale
Square Footage 2,280 sqft
Price per Sqft $151
MLS Listing ID 1271775
Sold Date 11/01/24
Style Traditional
Bedrooms 3
Full Baths 2
Half Baths 1
Originating Board East Tennessee REALTORS® MLS
Year Built 1987
Lot Size 1.000 Acres
Acres 1.0
Property Description
MOTIVATED SELLER DO TO RELOCATION. SELLER ALSO PROVIDING Choice Home Warranty BUYER WARRANTY ULTIMATE PLAN. HVAC was installed in 2022. Window's and sliding glass door are also installed in 2022. Cabinets and all upgrades including counter tops and flooring finished in 2022. Fencing was put in lot extends behind the home quit3e a ways and garage floor finished in 2023. Beautiful basement rancher with a great open floor plan amazing use of space. Two additional bedroom options two of the extra rooms in basement have no windows but are equipped with closets. Super tasteful design and colors used throughout the home and so many extras. The island in the kitchen is super cute and functional. There is so many newer upgrades to the home. This home has the ability for RV parking and no restrictions. This home is one you have to put on your radar to see. Less than a mile and a half to Norris Lake recreational areas. There is a new wooden privacy fence added. There are three ceiling fans in the garage and sellers finished the garage floor. New lighting in the living room and kitchen area. Newer windows throughout the home storm and vinyl. Newer sliding door to back deck with screen. New security front door along with security system throughout. There is parking for more than ten vehicles' so gathering will be no concern for your guest. This home is ready for its new owners.
Location
State TN
County Campbell County - 37
Area 1.0
Rooms
Family Room Yes
Other Rooms Basement Rec Room, LaundryUtility, DenStudy, Addl Living Quarter, Bedroom Main Level, Extra Storage, Family Room
Basement Finished, Plumbed, Walkout
Dining Room Eat-in Kitchen
Interior
Interior Features Island in Kitchen, Pantry, Eat-in Kitchen
Heating Central, Electric
Cooling Central Cooling
Flooring Hardwood
Fireplaces Number 2
Fireplaces Type Electric
Appliance Dishwasher, Microwave, Range, Refrigerator, Security Alarm, Self Cleaning Oven, Smoke Detector
Heat Source Central, Electric
Laundry true
Exterior
Exterior Feature Window - Energy Star, Windows - Vinyl, Windows - Storm, Windows - Insulated, Fence - Privacy, Fence - Wood, Fenced - Yard, Porch - Covered, Deck, Doors - Storm
Parking Features Designated Parking, Attached, Basement, RV Parking, Main Level, Off-Street Parking, Other
Garage Spaces 2.0
Garage Description Attached, RV Parking, Basement, Main Level, Off-Street Parking, Other, Designated Parking, Attached
View Country Setting
Total Parking Spaces 2
Garage Yes
Building
Lot Description Private, Rolling Slope
Faces Left onto S High Knob to stop sign at church turn left home is on the right.
Sewer Septic Tank
Water Public
Architectural Style Traditional
Additional Building Storage
Structure Type Vinyl Siding,Brick,Block
Others
Restrictions No
Tax ID 102 042.00
Energy Description Electric
Read Less Info
Want to know what your home might be worth? Contact us for a FREE valuation!

Our team is ready to help you sell your home for the highest possible price ASAP


