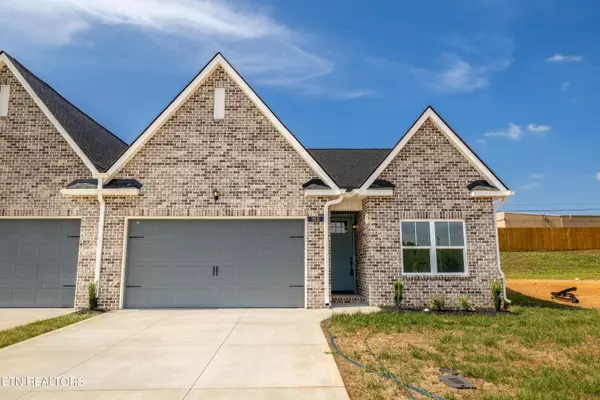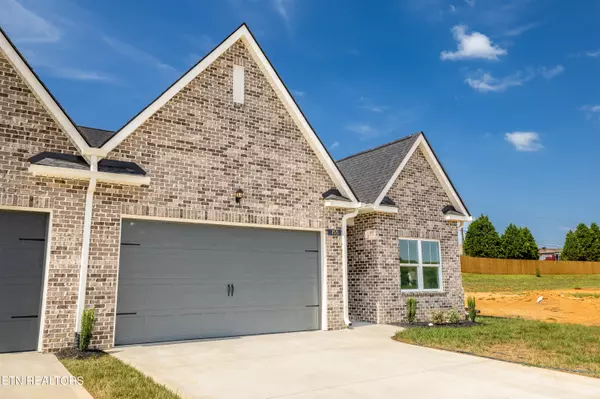For more information regarding the value of a property, please contact us for a free consultation.
Key Details
Sold Price $340,000
Property Type Single Family Home
Sub Type Residential
Listing Status Sold
Purchase Type For Sale
Square Footage 1,625 sqft
Price per Sqft $209
Subdivision River Park Townhomes
MLS Listing ID 1270072
Sold Date 10/07/24
Style Other
Bedrooms 3
Full Baths 2
HOA Fees $70/qua
Originating Board East Tennessee REALTORS® MLS
Year Built 2024
Lot Size 3,920 Sqft
Acres 0.09
Lot Dimensions 35x110
Property Description
Welcome to ''The Tuscany'' at River Park Townhomes, where luxury meets privacy in this brand new construction. Spanning 1625 square feet across one spacious story, this home offers the epitome of modern comfort and elegance.
Step into a world of refined living with quartz countertops adorning the gourmet kitchen, complemented by luxury vinyl plank flooring throughout. The open floor plan seamlessly integrates the living, dining, and kitchen areas, ideal for both entertaining and everyday living.
Discover unparalleled privacy in the serene setting of River Park Townhomes, where each room is bathed in natural light from large windows. The master suite on the main floor boasts a full bath with ceramic tile and ample closet space, while two additional bedrooms and another full bath provide flexibility and comfort.
Situated in a thriving community of Sweetwater, ''The Tuscany'' promises a lifestyle of convenience with nearby local shops, restaurants, and entertainment. Don't miss the opportunity to own this exquisite home where every detail reflects craftsmanship and modern design.
Location
State TN
County Monroe County - 33
Area 0.09
Rooms
Other Rooms LaundryUtility, Extra Storage, Great Room, Mstr Bedroom Main Level
Basement Slab
Interior
Interior Features Island in Kitchen, Pantry, Walk-In Closet(s), Eat-in Kitchen
Heating Central, Electric
Cooling Central Cooling, Ceiling Fan(s)
Flooring Carpet, Vinyl, Tile
Fireplaces Number 1
Fireplaces Type Electric
Appliance Dishwasher, Disposal, Microwave, Range, Security Alarm, Self Cleaning Oven, Smoke Detector
Heat Source Central, Electric
Laundry true
Exterior
Exterior Feature Windows - Vinyl, Porch - Covered, Doors - Storm
Parking Features Garage Door Opener, Attached, Main Level
Garage Spaces 2.0
Garage Description Attached, Garage Door Opener, Main Level, Attached
View Other
Total Parking Spaces 2
Garage Yes
Building
Lot Description Level
Faces S on I-75 take exit 60, turn left and continue E on Highway 68 for approximately 2 miles. Turn Left on S High St, drive .1 miles, Left on River Park Lane
Sewer Public Sewer
Water Public
Architectural Style Other
Structure Type Fiber Cement,Other,Brick,Block
Schools
Middle Schools Sweetwater
High Schools Sweetwater
Others
HOA Fee Include Grounds Maintenance
Restrictions Yes
Tax ID 033B B 020.00
Energy Description Electric
Read Less Info
Want to know what your home might be worth? Contact us for a FREE valuation!

Our team is ready to help you sell your home for the highest possible price ASAP


