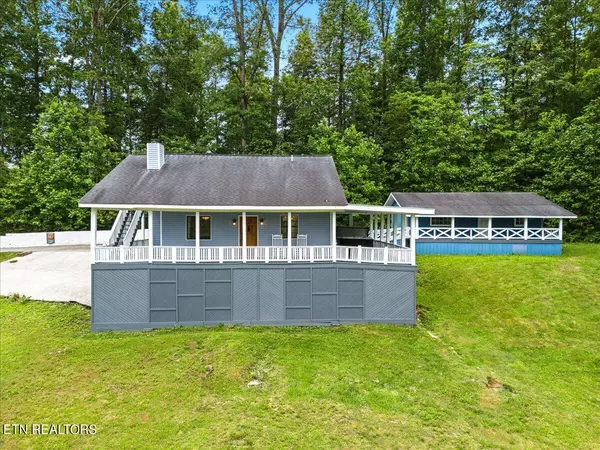For more information regarding the value of a property, please contact us for a free consultation.
Key Details
Sold Price $304,900
Property Type Single Family Home
Sub Type Residential
Listing Status Sold
Purchase Type For Sale
Square Footage 1,344 sqft
Price per Sqft $226
MLS Listing ID 1265359
Sold Date 09/23/24
Style Other,Traditional
Bedrooms 3
Full Baths 3
Originating Board East Tennessee REALTORS® MLS
Year Built 1993
Lot Size 1.000 Acres
Acres 1.0
Property Description
Perched just 4 miles from the sought-after Blue Cove Hideaway, this enchanting hilltop retreat invites you to indulge in farmhouse charm and shabby chic elegance. Adorned with crystal door knobs and newly refinished hardwood floors, this home exudes timeless allure. The completely remodeled kitchen, featuring a farmhouse sink and butcher block counters, is a culinary haven, while the wrap-around porch offers stunning panoramic views.
Indulge in the ultimate in flexibility and potential with the addition of a charming guest house, tucked away on the property and offering a wealth of possibilities. Not included in the square footage, this separate dwelling presents an enticing opportunity for additional living space or income generation. It is complete with a living room, kitchenette, bed room and full bath all cooled with a new window air conditioning unit!
There's more! With a detached oversized garage, potential abounds for an additional studio apartment, complementing the existing guest house.
Modern upgrades like the high-efficiency Trane 2-stage heat pump, touchscreen thermostat, and electric tankless water heater ensure year-round comfort and efficiency. The upgrades are too many to mention. And for relaxation, a hot tub beckons amidst the tranquil surroundings.
Welcome to a sanctuary where vintage charm meets modern convenience, offering endless possibilities for both relaxation and income generation, all just moments away from the beloved Blue Cove Hideaway.
Location
State TN
County Mcminn County - 40
Area 1.0
Rooms
Basement Crawl Space
Guest Accommodations Yes
Interior
Interior Features Island in Kitchen, Eat-in Kitchen
Heating Central, Electric
Cooling Central Cooling, Ceiling Fan(s), Window Unit(s)
Flooring Laminate, Carpet, Hardwood, Tile
Fireplaces Number 1
Fireplaces Type None
Appliance Dryer, Microwave, Range, Refrigerator, Smoke Detector, Tankless Wtr Htr, Washer
Heat Source Central, Electric
Exterior
Exterior Feature Porch - Covered, Deck, Balcony
Parking Features Garage Door Opener, Detached, RV Parking
Garage Description Detached, RV Parking, Garage Door Opener
View Mountain View, Country Setting, Wooded
Garage No
Building
Lot Description Wooded, Irregular Lot, Rolling Slope
Faces From I-75 S, take exit 49 onto SR-30. Left onto Decatur Pike. Right onto CR-128. Right onto County Road 130. Continue onto CR-130. Right onto CR-116. Right onto CR-115. In 0.7 miles turn left
Sewer Septic Tank
Water Well
Architectural Style Other, Traditional
Additional Building Workshop, Guest House
Structure Type Vinyl Siding,Frame
Others
Restrictions No
Tax ID 063 014.00
Energy Description Electric
Read Less Info
Want to know what your home might be worth? Contact us for a FREE valuation!

Our team is ready to help you sell your home for the highest possible price ASAP


