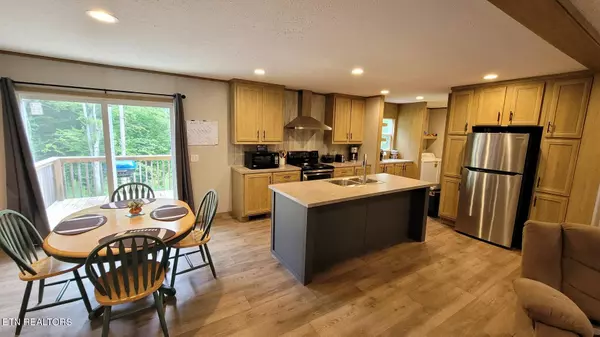For more information regarding the value of a property, please contact us for a free consultation.
Key Details
Sold Price $245,000
Property Type Single Family Home
Sub Type Residential
Listing Status Sold
Purchase Type For Sale
Square Footage 1,809 sqft
Price per Sqft $135
Subdivision Lakeview Estates
MLS Listing ID 1272776
Sold Date 09/19/24
Style Manufactured
Bedrooms 4
Full Baths 2
Originating Board East Tennessee REALTORS® MLS
Year Built 2021
Lot Size 1.640 Acres
Acres 1.64
Lot Dimensions 138/575/111/572
Property Description
Well maintained newer 4 bedroom home on 1.64 wooded acres! This home has a great layout! Upon entering through the front door you will immediately notice the large space with a nice living room that is open to the beautiful kitchen. You will love preparing meals in this bright, open and airy space that has all neutral earth tone colors, abundant storage, and stainless steel appliances. There is a large island in the center with a sink, a pantry, and laundry room off to the side. Directly on the other side of the kitchen is the breakfast area for your table, with sliding doors out to the rear deck that overlooks your private woods. Continuing through the home is a large room that you can use as your dining room, game room or family room, whatever suits your needs. On the right side of the home is the primary bedroom suite with a huge primary bathroom and walk in closet. On the left side of the home are 3 additional bedrooms and full bath. Every room has a closet so there is plenty of storage througout. There is an outdoor shed for all your additional storage needs. The property goes back a ways so if you wanted to clear some of it and gain yard space, make a trail for hiking or dirt bike riding, etc. you could! There are beautiful vistas on the way to the home as well as a lovely mountain and lake view in the distance from the road in front of the home. Plenty of off road parking so you can fit your cars, truck, boat, etc. in the driveway. Come check it out!
Location
State TN
County Grainger County - 45
Area 1.64
Rooms
Other Rooms LaundryUtility
Basement None
Dining Room Eat-in Kitchen, Formal Dining Area
Interior
Interior Features Island in Kitchen, Walk-In Closet(s), Eat-in Kitchen
Heating Central, Forced Air, Heat Pump, Electric
Cooling Central Cooling
Flooring Vinyl
Fireplaces Type None, Other
Appliance Dishwasher, Dryer, Range, Refrigerator, Washer
Heat Source Central, Forced Air, Heat Pump, Electric
Laundry true
Exterior
Exterior Feature Deck
Parking Features Other, Off-Street Parking
Garage Description Off-Street Parking
View Wooded, Other
Garage No
Building
Lot Description Wooded
Faces Take 92 North to RT onto 375 ( Lakeshore Dr ) to left onto Rocky Branch to RT onto Lester Jarnigan. Stay left onto Hugh Cameron Rd to Left onto Clint Williams Rd. House on RT.
Sewer Septic Tank
Water Well
Architectural Style Manufactured
Additional Building Storage
Structure Type Vinyl Siding
Schools
Middle Schools Rutledge
High Schools Grainger County Adult
Others
Restrictions Yes
Tax ID 060D A 017.00
Energy Description Electric
Acceptable Financing FHA, Cash, Conventional
Listing Terms FHA, Cash, Conventional
Read Less Info
Want to know what your home might be worth? Contact us for a FREE valuation!

Our team is ready to help you sell your home for the highest possible price ASAP


