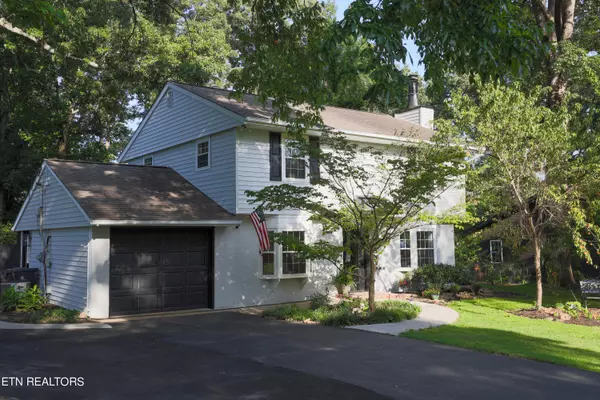For more information regarding the value of a property, please contact us for a free consultation.
Key Details
Sold Price $599,900
Property Type Single Family Home
Sub Type Residential
Listing Status Sold
Purchase Type For Sale
Square Footage 2,084 sqft
Price per Sqft $287
Subdivision Kingston Woods
MLS Listing ID 1272640
Sold Date 09/13/24
Style Traditional
Bedrooms 3
Full Baths 2
Half Baths 1
Originating Board East Tennessee REALTORS® MLS
Year Built 1958
Lot Size 0.340 Acres
Acres 0.34
Lot Dimensions 100 X 150.87 X RR
Property Description
Location Location Location! This beautiful custom farmhouse showcases an open floor plan with 3 bedrooms, 2 1/2 baths and over 2000 square feet of living space. There is the possibility of a 4th bedroom or office space with barn door on the main. Upon entering the newly covered front door entrance, experience the vastness of this new open living space featuring extra large windows allowing an abundance of natural light, new LVP flooring on the main, a wine cooler, fireplace, built-ins, light fixtures, and handrail are just some of the new features. The renewed kitchen offers stainless steel appliances, an oversized faucet and a tiled backsplash. A new side entrance into a spacious utility room brings you past the walk in pantry, through the butlers pantry and into the kitchen. Upstairs you will find the primary suite with his and hers custom closets, built in shoe cabinets, a barn door and a luxurious bath with double vanity and make-up counter. Bedrooms 2 and 3 offer a custom closet system and updated lighting fixtures. The refreshed hall bath has a new vanity and light fixture. The exterior has been completely redesigned featuring a private outdoor kitchen, new siding, outdoor lighting, and professional landscaping. Great Schools, Mature trees, Convenient to West Town Mall, Turkey Creek, McGee Tyson Airport, Downtown and Kingston Pike
Location
State TN
County Knox County - 1
Area 0.34
Rooms
Other Rooms LaundryUtility, Bedroom Main Level, Office, Great Room
Basement Slab
Interior
Interior Features Dry Bar, Pantry, Eat-in Kitchen
Heating Central, Heat Pump, Electric
Cooling Central Cooling
Flooring Laminate, Hardwood, Tile
Fireplaces Type Brick, Wood Burning
Appliance Dishwasher, Range, Refrigerator
Heat Source Central, Heat Pump, Electric
Laundry true
Exterior
Exterior Feature Fence - Wood, Fenced - Yard, Patio, Porch - Covered, Prof Landscaped, Fence - Chain, Deck
Parking Features Off-Street Parking
Garage Description Off-Street Parking
Amenities Available Storage
View Wooded
Porch true
Garage No
Building
Lot Description Wooded, Level
Faces I-40 to exit 380/ West Hills to Left on Kingston Pike to Right on Morrell Road to Right on Luscombe Drive to Right on Nobscot.
Sewer Septic Tank
Water Public
Architectural Style Traditional
Structure Type Vinyl Siding,Other,Brick
Schools
Middle Schools Bearden
High Schools Bearden
Others
Restrictions Yes
Tax ID 133BD005
Energy Description Electric
Read Less Info
Want to know what your home might be worth? Contact us for a FREE valuation!

Our team is ready to help you sell your home for the highest possible price ASAP


