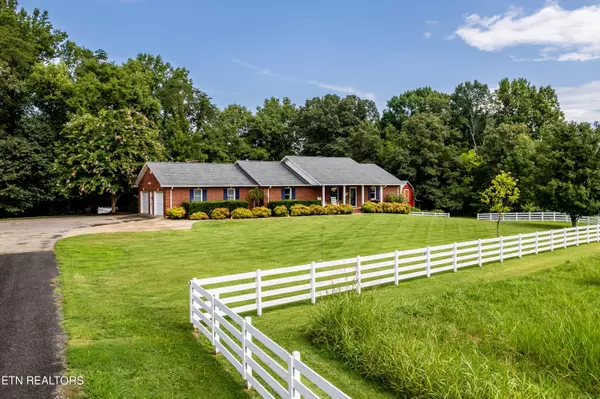For more information regarding the value of a property, please contact us for a free consultation.
Key Details
Sold Price $675,000
Property Type Single Family Home
Sub Type Residential
Listing Status Sold
Purchase Type For Sale
Square Footage 3,521 sqft
Price per Sqft $191
MLS Listing ID 1270916
Sold Date 09/18/24
Style Traditional
Bedrooms 3
Full Baths 2
Originating Board East Tennessee REALTORS® MLS
Year Built 1999
Lot Size 10.750 Acres
Acres 10.75
Property Description
Welcome to your own personal Gentleman's Farm in Athens, TN. This meticulously kept 3 bedroom 3 bath brick basement rancher is nestled on 10+ acres. The property offers a cleared pasture with barn equipped with water and electricity, wooded acreage with a creek, an inground pool, and over 3,000 square feet of living space for the entire family. If you're looking for privacy, this is the place! The 1/4 mile paved driveway opens up to 10 plus acres full of deer and turkeys. Perfect for the hunter that wants to hunt his or her own land!
The main level of the home boasts cathedral ceilings and a ventless, stone gas fireplace in the living room, a split floor plan with 3 bedrooms (all with walk-in closets) and 2 baths, and a newly remodeled kitchen. The remodel includes all new Samsung glass front appliances, quartz counter tops, Delta touch faucet, double basin farmhouse sink, new 5' x 3' island, and marble tile backsplash.
The finished basement has a 2nd living room, exercise room, full bathroom, utility room, two flex rooms with closets, and storage room.
A new roof was completed in June 2023.
Other improvements include:
New Pool Pump 2024
New Pool Liner and Steps 2022
New Living Room Chandelier 2021
New Vanities, Toilets, and Sinks 2021
New LVP Throughout Main Floor 2020
Keyless Touchscreen Locks 2020
All light switches and outlet plugs updated with brushed nickel covers and new ceiling fans in bedrooms with remotes 2020
Location
State TN
County Mcminn County - 40
Area 10.75
Rooms
Family Room Yes
Other Rooms Basement Rec Room, LaundryUtility, Bedroom Main Level, Extra Storage, Family Room, Mstr Bedroom Main Level, Split Bedroom
Basement Finished
Interior
Interior Features Cathedral Ceiling(s), Island in Kitchen, Pantry, Walk-In Closet(s), Eat-in Kitchen
Heating Central, Heat Pump, Propane, Electric
Cooling Attic Fan, Central Cooling, Ceiling Fan(s)
Flooring Laminate, Carpet, Tile
Fireplaces Number 1
Fireplaces Type Stone, Ventless, Gas Log
Window Features Drapes
Appliance Dishwasher, Microwave, Range, Refrigerator, Self Cleaning Oven, Smoke Detector
Heat Source Central, Heat Pump, Propane, Electric
Laundry true
Exterior
Exterior Feature Windows - Vinyl, Pool - Swim (Ingrnd), Porch - Covered, Prof Landscaped, Doors - Storm
Parking Features Garage Door Opener, Attached, Main Level, Off-Street Parking
Garage Spaces 2.0
Garage Description Attached, Garage Door Opener, Main Level, Off-Street Parking, Attached
View Country Setting
Total Parking Spaces 2
Garage Yes
Building
Lot Description Creek, Private, Wooded, Level, Rolling Slope
Faces From I-75, take exit 52 towards TN-305 S. Continue on TN-305 S approximately 5 miles. Turn left onto Green Street. Travel approximately 4 miles and turn left onto Airport Rd (Co Rd 552). Turn right onto Old Athens Etowah Rd (Co Rd 561). Look for signs at shared driveway.
Sewer Septic Tank
Water Well
Architectural Style Traditional
Additional Building Storage, Barn(s)
Structure Type Brick
Schools
High Schools Central
Others
Restrictions No
Tax ID 076 192.00
Energy Description Electric, Propane
Read Less Info
Want to know what your home might be worth? Contact us for a FREE valuation!

Our team is ready to help you sell your home for the highest possible price ASAP


