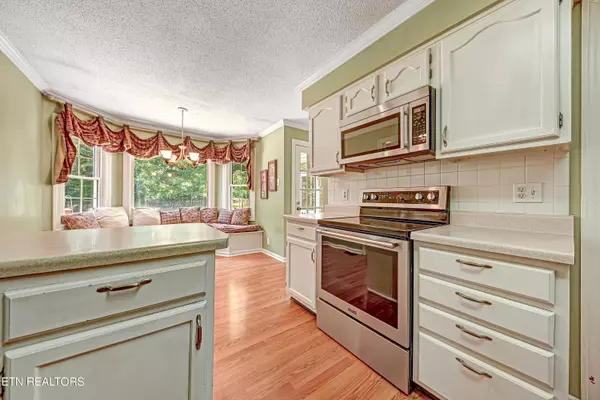For more information regarding the value of a property, please contact us for a free consultation.
Key Details
Sold Price $500,000
Property Type Single Family Home
Sub Type Residential
Listing Status Sold
Purchase Type For Sale
Square Footage 2,240 sqft
Price per Sqft $223
Subdivision Woodchase
MLS Listing ID 1266991
Sold Date 09/13/24
Style Traditional
Bedrooms 4
Full Baths 2
Half Baths 1
Originating Board East Tennessee REALTORS® MLS
Year Built 1978
Lot Size 435 Sqft
Acres 0.01
Lot Dimensions 100x150
Property Description
PRICE IMPROVEMENT - Nestled in the heart of West Knoxville's coveted Farragut School system and the highly desirable Woodchase neighborhood, this traditional 4 bedroom, 2.5 bath home boasts timeless charm and modern conveniences, perfectly situated near Turkey Creek shopping, restaurants, and greenway trails. Upon entry, you are greeted by beautiful slate floors and the spacious living room featuring a striking stone gas fireplace. The country kitchen offers a charming breakfast nook, tons of natural light, and stainless appliances. Adjacent is a large formal dining room adorned with a trey ceiling, creating an elegant space. The primary bedroom offers an en suite bath and an enormous walk-in closet boasting built-in shelving. Three additional bedrooms provide flexibility for family, guests, or a home office. Outside, enjoy the large, level fenced yard accented by mature trees, providing privacy and a backdrop for outdoor fun. A screened-in back patio offers a perfect spot for morning coffee, while a full-front covered porch welcomes you to relax and unwind over sunsets.
Location
State TN
County Knox County - 1
Area 0.01
Rooms
Other Rooms LaundryUtility, Extra Storage, Office, Breakfast Room
Basement None
Dining Room Eat-in Kitchen, Formal Dining Area
Interior
Interior Features Pantry, Walk-In Closet(s), Eat-in Kitchen
Heating Central, Electric
Cooling Central Cooling
Flooring Laminate, Carpet, Slate
Fireplaces Number 1
Fireplaces Type Gas, Stone, Gas Log
Appliance Dishwasher, Disposal, Microwave, Range, Refrigerator, Smoke Detector
Heat Source Central, Electric
Laundry true
Exterior
Exterior Feature Windows - Vinyl, Fence - Wood, Patio, Porch - Covered, Porch - Screened, Deck
Parking Features Garage Door Opener, Attached, Main Level
Garage Spaces 2.0
Garage Description Attached, Garage Door Opener, Main Level, Attached
View Country Setting, Wooded
Porch true
Total Parking Spaces 2
Garage Yes
Building
Lot Description Private, Level
Faces From Campbell Station go west on Grigsby Chapel, to left on E Fox Den Drive, house is located on the left.
Sewer Public Sewer
Water Public
Architectural Style Traditional
Structure Type Stone,Vinyl Siding,Frame
Schools
Middle Schools Farragut
High Schools Farragut
Others
Restrictions No
Tax ID 142GF023
Energy Description Electric
Acceptable Financing New Loan, Cash, Conventional
Listing Terms New Loan, Cash, Conventional
Read Less Info
Want to know what your home might be worth? Contact us for a FREE valuation!

Our team is ready to help you sell your home for the highest possible price ASAP
GET MORE INFORMATION



