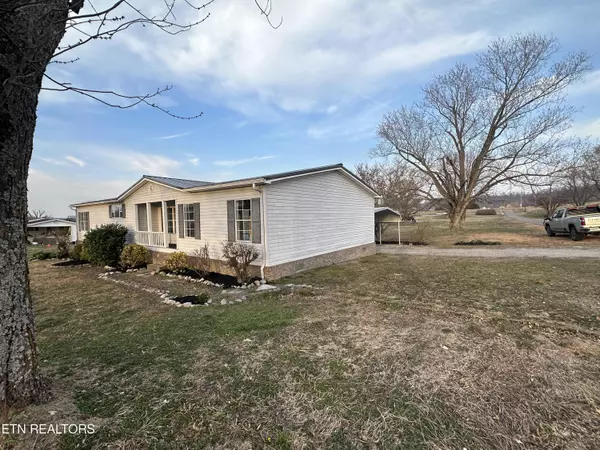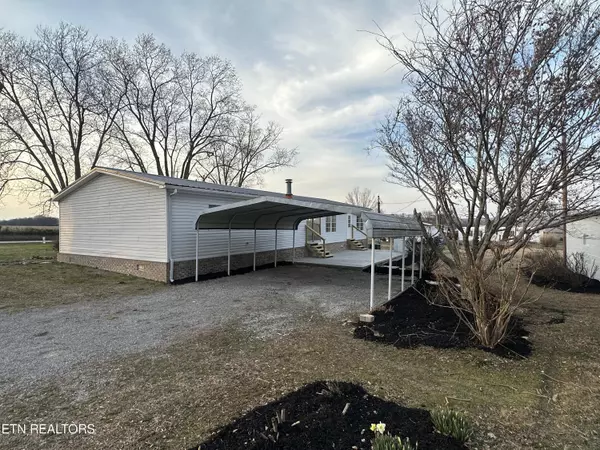For more information regarding the value of a property, please contact us for a free consultation.
Key Details
Sold Price $250,000
Property Type Single Family Home
Sub Type Residential
Listing Status Sold
Purchase Type For Sale
Square Footage 1,848 sqft
Price per Sqft $135
MLS Listing ID 1253985
Sold Date 08/19/24
Style Manufactured
Bedrooms 3
Full Baths 2
Originating Board East Tennessee REALTORS® MLS
Year Built 1994
Lot Size 0.730 Acres
Acres 0.73
Lot Dimensions 160X 200
Property Description
Welcome to your dream home in Sweetwater, Tennessee! This freshly remodeled residence boasts modern amenities and charming features that make it the perfect retreat for you and your family.
Step into a home that feels brand new, with meticulous attention to detail evident in every corner. The kitchen is equipped with state-of-the-art Whirlpool appliances, ensuring efficiency and style for all your culinary endeavors. Enjoy the beauty and durability of LVP flooring throughout the home, providing a sleek and contemporary look that's easy to maintain. The kitchen features a stunning butcher block counter on the island, adding warmth and functionality to the heart of the home. Retreat to the expansive master bathroom, where luxury awaits. Featuring a jacuzzi tub, separate shower, and ample counter space, it's your personal oasis for relaxation and rejuvenation. Convenience meets organization with his and her closets in the master suite, offering plenty of storage space for all your wardrobe needs. Step outside onto the spacious patio and embrace outdoor living at its finest. Whether you're hosting gatherings or simply enjoying a quiet evening under the stars, this is the perfect spot to unwind and entertain. Don't miss out on the opportunity to make this stunning property your own. Experience the charm, comfort, and serenity that define life in Sweetwater, Tennessee. Schedule a viewing today and prepare to fall in love with your new home!
Location
State TN
County Monroe County - 33
Area 0.73
Rooms
Other Rooms LaundryUtility, Bedroom Main Level, Mstr Bedroom Main Level
Basement Crawl Space
Dining Room Eat-in Kitchen
Interior
Interior Features Island in Kitchen, Eat-in Kitchen
Heating Central, Electric
Cooling Central Cooling
Flooring Vinyl
Fireplaces Number 1
Fireplaces Type Other
Appliance Dishwasher, Microwave, Range, Refrigerator
Heat Source Central, Electric
Laundry true
Exterior
Exterior Feature Patio, Porch - Covered
Parking Features Carport
Garage Description Carport
View Country Setting
Porch true
Garage No
Building
Lot Description Corner Lot
Faces In Sweetwater from the intersection of Highway 68 and Highway 11. Head west on Highway 11 then turn left onto head of the creek property will be on the left.
Sewer Septic Tank
Water Public
Architectural Style Manufactured
Additional Building Workshop
Structure Type Vinyl Siding,Frame
Schools
Middle Schools Sweetwater
High Schools Sweetwater
Others
Restrictions No
Tax ID 043 006.00
Energy Description Electric
Read Less Info
Want to know what your home might be worth? Contact us for a FREE valuation!

Our team is ready to help you sell your home for the highest possible price ASAP


