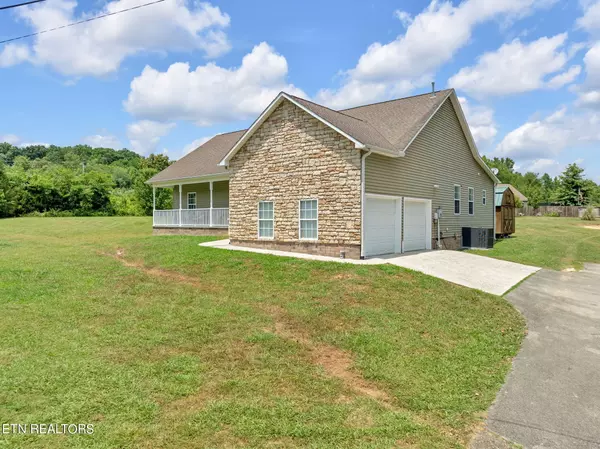For more information regarding the value of a property, please contact us for a free consultation.
Key Details
Sold Price $425,000
Property Type Single Family Home
Sub Type Residential
Listing Status Sold
Purchase Type For Sale
Square Footage 1,847 sqft
Price per Sqft $230
Subdivision Jones Subdivision
MLS Listing ID 1268530
Sold Date 08/02/24
Style Traditional
Bedrooms 3
Full Baths 2
Originating Board East Tennessee REALTORS® MLS
Year Built 2008
Lot Size 1.420 Acres
Acres 1.42
Property Description
Welcome to 201 Smith Rd, Kingston, TN! This spacious ranch-style home offers comfortable living and convenience in a well-maintained setting. Featuring 3 bedrooms and 2 full bathrooms, this residence boasts a newly refreshed interior with all new fresh paint throughout.
Enjoy the expansive open concept layout, perfect for entertaining and everyday living. Each room is generously sized, providing ample space for relaxation and gatherings. The property includes a private yard and an additional lot, combining for a generous 1.42 acres of space. This extra acreage provides plenty of room for outdoor activities or potential expansion.
Located in an excellent spot, the home offers easy access to Oak Ridge (10-15 minutes) and Knoxville (15-20 minutes), making commuting a breeze while still enjoying a peaceful suburban setting.
Don't miss out on this opportunity to own a meticulously cared-for home with spacious rooms and room to grow. Schedule your showing today!
Location
State TN
County Roane County - 31
Area 1.42
Rooms
Family Room Yes
Other Rooms LaundryUtility, Bedroom Main Level, Breakfast Room, Family Room, Mstr Bedroom Main Level
Basement Crawl Space
Dining Room Breakfast Bar, Eat-in Kitchen, Formal Dining Area
Interior
Interior Features Island in Kitchen, Walk-In Closet(s), Breakfast Bar, Eat-in Kitchen
Heating Central, Natural Gas, Electric
Cooling Central Cooling, Ceiling Fan(s)
Flooring Carpet, Hardwood, Tile
Fireplaces Number 1
Fireplaces Type Stone
Fireplace Yes
Appliance Dishwasher, Disposal, Microwave, Range, Refrigerator, Smoke Detector
Heat Source Central, Natural Gas, Electric
Laundry true
Exterior
Exterior Feature Porch - Covered, Deck
Parking Features Garage Door Opener, Attached, Side/Rear Entry, Main Level
Garage Spaces 2.0
Garage Description Attached, SideRear Entry, Garage Door Opener, Main Level, Attached
View Country Setting
Total Parking Spaces 2
Garage Yes
Building
Lot Description Private, Wooded, Corner Lot, Level, Rolling Slope
Faces From I-40, exit 356A. R on Hwy 58 R on Smith Rd. (across from Rarity Ridge SD) House on L.
Sewer Septic Tank
Water Public
Architectural Style Traditional
Structure Type Stone,Vinyl Siding,Frame
Others
Restrictions Yes
Tax ID 039M A 001.05
Energy Description Electric, Gas(Natural)
Read Less Info
Want to know what your home might be worth? Contact us for a FREE valuation!

Our team is ready to help you sell your home for the highest possible price ASAP


