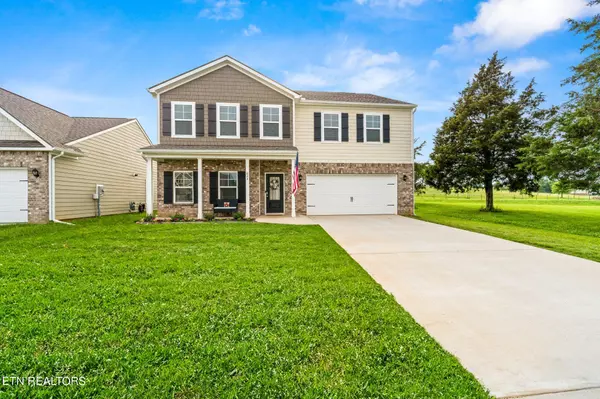For more information regarding the value of a property, please contact us for a free consultation.
Key Details
Sold Price $465,000
Property Type Single Family Home
Sub Type Residential
Listing Status Sold
Purchase Type For Sale
Square Footage 3,148 sqft
Price per Sqft $147
Subdivision Creekside Preserve
MLS Listing ID 1262285
Sold Date 07/19/24
Style Traditional
Bedrooms 4
Full Baths 3
Half Baths 1
HOA Fees $20/ann
Originating Board East Tennessee REALTORS® MLS
Year Built 2022
Lot Size 7,405 Sqft
Acres 0.17
Property Description
Welcome to your dream home! This almost new 4-bedroom, 3.5-bathroom smart home boasts modern amenities and luxurious touches throughout. Step inside and be greeted by the spacious open concept floor plan, where the main floor features 9-foot ceilings and luxurious vinyl plank flooring throughout. Work from home in your private office, adorned with elegant French doors for added privacy. The formal dining room, currently utilized as a den, offers versatility to suit your lifestyle needs. Prepare to be wowed by the expansive great room, complete with gas fireplace, perfect for entertaining and ideal for cozy gatherings with loved ones. The heart of the home lies in the large kitchen, equipped with a spacious island, granite countertops, a gas stove, stainless steel appliances, and updated cabinet hardware. A convenient half bath off the kitchen adds to the functionality of this space. Enjoy casual meals in the additional breakfast dining area, perfect for busy mornings or relaxed weekends. Upstairs, discover the ultimate retreat in the enormous master suite. A separate guest ensuite provides privacy and comfort for visitors, while two additional bedrooms, a third full bathroom, a laundry room, and a loft offer flexibility and convenience for the whole family. Outside, the fenced-in level backyard offers privacy and security for outdoor activities and pets. This home is equipped with a tankless hot water heater and a Smart Home panel, allowing you to control the garage door, front door, outdoor lighting, and 2 HVAC zones with ease. Conveniently located near Loudon Municipal Park, you'll have access to scenic walking trails along the river, a playground, volleyball courts, and sports facilities. Plus, enjoy easy access to shopping, dining, and entertainment, with Turkey Creek just 23 minutes away, McGhee Tyson Airport 34 minutes away, and Downtown Knoxville a short 35-minute drive. Don't miss your chance to own this exceptional smart home - schedule your showing today and make this house your home!
Location
State TN
County Loudon County - 32
Area 0.17
Rooms
Family Room Yes
Other Rooms LaundryUtility, DenStudy, Extra Storage, Office, Great Room, Family Room
Basement Slab
Dining Room Formal Dining Area
Interior
Interior Features Island in Kitchen, Pantry, Walk-In Closet(s), Eat-in Kitchen
Heating Central, Natural Gas, Electric
Cooling Central Cooling, Ceiling Fan(s)
Flooring Carpet, Vinyl
Fireplaces Number 1
Fireplaces Type Gas Log
Fireplace Yes
Appliance Dishwasher, Disposal, Gas Stove, Microwave, Range, Self Cleaning Oven, Smoke Detector, Tankless Wtr Htr
Heat Source Central, Natural Gas, Electric
Laundry true
Exterior
Exterior Feature Windows - Vinyl, Windows - Insulated, Fence - Privacy, Fence - Wood, Fenced - Yard, Patio, Porch - Covered
Parking Features Garage Door Opener, Attached, Main Level
Garage Spaces 2.0
Garage Description Attached, Garage Door Opener, Main Level, Attached
View Country Setting
Porch true
Total Parking Spaces 2
Garage Yes
Building
Lot Description Level
Faces I-75S to exit 72 towards Loudon. Turn left on TN-72E. Go 0.8 miles. Turn left on Queener. Turn Right on Hampton Pl Cir. Turn Left on Stone Creek Dr. Home will be on Left.
Sewer Public Sewer
Water Public
Architectural Style Traditional
Structure Type Vinyl Siding,Brick
Others
Restrictions Yes
Tax ID 040J A 079.00
Energy Description Electric, Gas(Natural)
Read Less Info
Want to know what your home might be worth? Contact us for a FREE valuation!

Our team is ready to help you sell your home for the highest possible price ASAP


