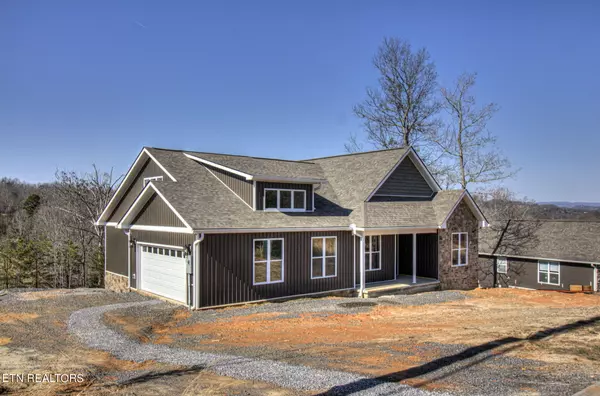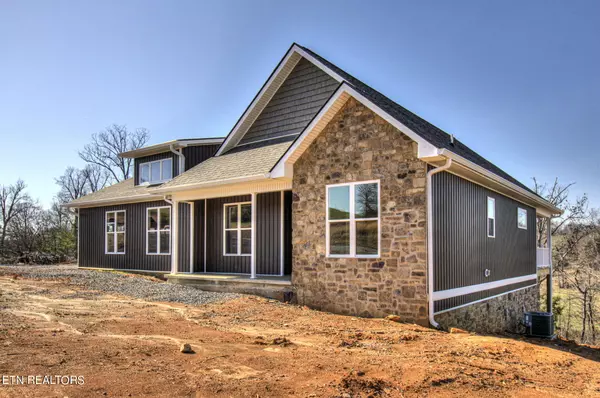For more information regarding the value of a property, please contact us for a free consultation.
Key Details
Sold Price $542,900
Property Type Single Family Home
Sub Type Residential
Listing Status Sold
Purchase Type For Sale
Square Footage 3,900 sqft
Price per Sqft $139
Subdivision Mallard Baye
MLS Listing ID 1248183
Sold Date 07/10/24
Style Craftsman,Contemporary
Bedrooms 3
Full Baths 2
HOA Fees $8/ann
Originating Board East Tennessee REALTORS® MLS
Year Built 2024
Lot Size 0.580 Acres
Acres 0.58
Property Description
NEW construction at Cherokee Lake! Completion scheduled for April.
Move to the Cherokee Lake area. No devastating hurricanes, flooding, tornadoes, blizzards, sharks, alligators, or pythons in this part of the country to fear and deal with. When there is 4 feet of snow on the ground up north, the ground is barely moist here! 4 full mild seasons within an 8-hour drive of 20 neighboring states! When gas hit $7 in California, it was half that in East TN! And NO state income tax & LOW property taxes!
Farmhouse style design accented with stacked stone throughout the home's exterior. Approximately 1,800 square feet on the main level PLUS 1,600 sq of a walk-out basement. The basement has nine-foot walls and an abundance of windows with its own entry door. The basement is unfinished but has already been plumbed for an extra bathroom. PLUS, there is an additional 500 square feet of finished bonus room, over the garage, loaded with windows, and its own heating/cooling unit. This space would make a great office, entertainment area, or just more sleeping space. Add all this square footage up and you're looking at just under 4,000 square feet of living space.
Solid poured concrete wall foundation, no block construction as is typical in this area. When using blocks, it's only a matter of time before the mortar joints crack. This home is solidly built, it isn't going anywhere! Public city water is onsite, not on a well system. High-speed fiber internet allows you to work at home with no delays. Concrete driveway. 2-car garage. An abundance of windows throughout the entire house, cathedral ceilings, upgraded granite countertops with large 4-inch overhangs, white cabinets with soft close drawers, large custom tiled zero-entry shower, separate laundry room. Large, covered rear deck area, with Trex-style flooring, large cathedral ceiling, can lights, vinyl deck rails, with a very nice view of the mountains. This home not only adds up to quality construction but practicality throughout!
Located in historic Grainger County, with its scenic farmland, but close to all necessary amenities. Jefferson Memorial Hospital and Walmart are within 15 miles. Knoxville, Tennessee's third largest city, is 37 miles. This mountain-view property is not lakeview, but you can WALK to Cherokee Lake in 5 minutes and within 9 miles you can find 8 launching sites and 5 marinas to keep your boat year-round. Cherokee Dam, with year-round facilities for unloading your boat, grilling stations, a public beach, restrooms, pavilion, and campground is less than 9 miles. See photos. You can have this and access to Cherokee Lake, with its renowned fishing, boating, and recreation activities by owning your dream home at a premier Cherokee Lake community.
Live the Cherokee Lake Life!
Location
State TN
County Grainger County - 45
Area 0.58
Rooms
Family Room Yes
Other Rooms LaundryUtility, Bedroom Main Level, Office, Breakfast Room, Great Room, Family Room, Mstr Bedroom Main Level
Basement Plumbed, Slab, Unfinished, Walkout
Dining Room Eat-in Kitchen
Interior
Interior Features Cathedral Ceiling(s), Walk-In Closet(s), Eat-in Kitchen
Heating Heat Pump, Electric
Cooling Central Cooling, Ceiling Fan(s)
Flooring Hardwood, Tile
Fireplaces Type None, Other
Appliance Dishwasher, Microwave, Range, Refrigerator, Self Cleaning Oven, Smoke Detector
Heat Source Heat Pump, Electric
Laundry true
Exterior
Exterior Feature Window - Energy Star, Windows - Vinyl, Windows - Insulated, Porch - Covered, Deck, Doors - Energy Star
Parking Features Garage Door Opener, Attached, Main Level, Off-Street Parking
Garage Spaces 2.0
Garage Description Attached, Garage Door Opener, Main Level, Off-Street Parking, Attached
Amenities Available Other
View Mountain View, Country Setting, Wooded
Total Parking Spaces 2
Garage Yes
Building
Lot Description Rolling Slope
Faces Coming on Lakeshore Drive, enter Mallard Baye and make an immediate right. Right on Pheasant View. At split, stay right on Woodstock Drive. New home construction will be on right.
Sewer Septic Tank
Water Public
Architectural Style Craftsman, Contemporary
Structure Type Stone,Vinyl Siding,Brick
Others
HOA Fee Include Grounds Maintenance
Restrictions Yes
Tax ID 076D
Energy Description Electric
Acceptable Financing FHA, Cash, Conventional
Listing Terms FHA, Cash, Conventional
Read Less Info
Want to know what your home might be worth? Contact us for a FREE valuation!

Our team is ready to help you sell your home for the highest possible price ASAP


