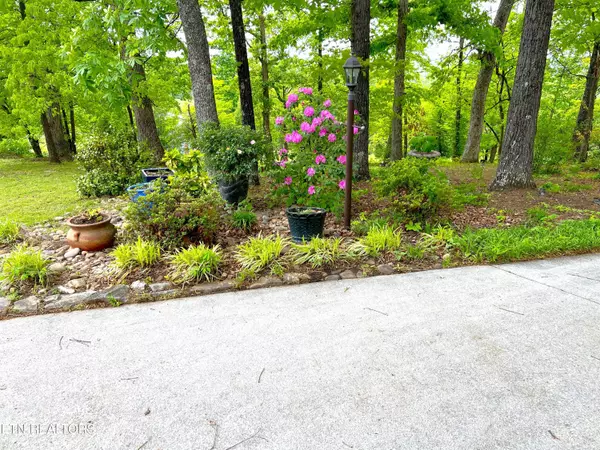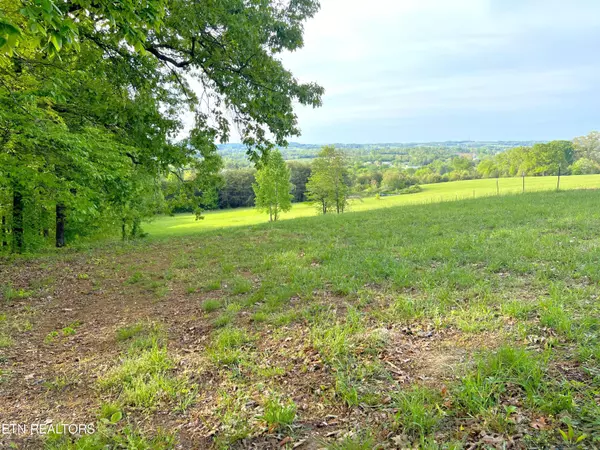For more information regarding the value of a property, please contact us for a free consultation.
Key Details
Sold Price $788,000
Property Type Single Family Home
Sub Type Residential
Listing Status Sold
Purchase Type For Sale
Square Footage 2,200 sqft
Price per Sqft $358
MLS Listing ID 1260964
Sold Date 07/01/24
Style Traditional
Bedrooms 4
Full Baths 2
Half Baths 1
Originating Board East Tennessee REALTORS® MLS
Year Built 1995
Lot Size 5.010 Acres
Acres 5.01
Lot Dimensions 302 x 759 x 300 x 767
Property Description
Country Living at its Finest with the Sounds of Nature on your own Unrestricted Private 5 acres of Woods & Meadow. This 4 Bed, 2.5 Bath Home has Endless Possibilities including a Barn in the woods. The Home boast 16' ceilings, Hardwood floors, Cozy Fireplace & Plenty of Windows to let the Outdoors in. The Kitchen Hosts a Large Island with Granite tops, Plenty of Cabinet Space, Upgrade Appliances, a Walk-in pantry & Plenty of Windows Allowing the Country Feel to Flow Inside. A Huge Deck Over looking the Woods & Meadow allowing for Easy Entertaining plus Multiple Relaxing Swings to Enjoy your own Slice of Tranquility with a Firepit to Enjoy as well. The Primary Suite with Cathedral Ceiling makes you Feel Like your at a Private Retreat with your own Covered & Screened Balcony in the Woods. The Primary Suite also offers His & Hers Walk-in Closets Plus a Luxurious Bathroom featuring a Relaxing Soaker Tub, His & Hers Sinks & Spacious Tile Walk-in Shower. Now don't forget about the Huge Unfinished Walk out Basement with Garage Door which can be a Work Shop & other Endless Possibilities as well. Truly a Must See One Owner Custom Built Home First Time On the Market, so don't pass up your Opportunity on this Gem with Extensive Land Scaping.
Location
State TN
County Loudon County - 32
Area 5.01
Rooms
Other Rooms LaundryUtility, DenStudy, Extra Storage, Office, Mstr Bedroom Main Level, Split Bedroom
Basement Partially Finished, Unfinished, Walkout
Dining Room Eat-in Kitchen, Formal Dining Area
Interior
Interior Features Cathedral Ceiling(s), Island in Kitchen, Pantry, Walk-In Closet(s), Eat-in Kitchen
Heating Central, Heat Pump, Zoned, Electric
Cooling Central Cooling, Ceiling Fan(s), Zoned
Flooring Carpet, Hardwood, Tile
Fireplaces Number 1
Fireplaces Type Stone, Gas Log
Appliance Dishwasher, Disposal, Microwave, Range, Self Cleaning Oven, Smoke Detector
Heat Source Central, Heat Pump, Zoned, Electric
Laundry true
Exterior
Exterior Feature Windows - Wood, Windows - Vinyl, Windows - Insulated, Porch - Covered, Porch - Screened, Prof Landscaped, Deck, Balcony
Parking Features Garage Door Opener, Attached, Basement, Side/Rear Entry, Main Level, Off-Street Parking
Garage Spaces 3.0
Garage Description Attached, SideRear Entry, Basement, Garage Door Opener, Main Level, Off-Street Parking, Attached
View Country Setting, Wooded
Total Parking Spaces 3
Garage Yes
Building
Lot Description Private, Wooded, Level, Rolling Slope
Faces Take 411 South from Maryville turn left onto N Trigonia Rd then left onto Lynnwood Dr. Driveway is on left, sign on property.
Sewer Septic Tank
Water Public
Architectural Style Traditional
Additional Building Barn(s)
Structure Type Vinyl Siding,Brick
Schools
Middle Schools Greenback
High Schools Greenback
Others
Restrictions No
Tax ID 080 119.01
Energy Description Electric
Read Less Info
Want to know what your home might be worth? Contact us for a FREE valuation!

Our team is ready to help you sell your home for the highest possible price ASAP


