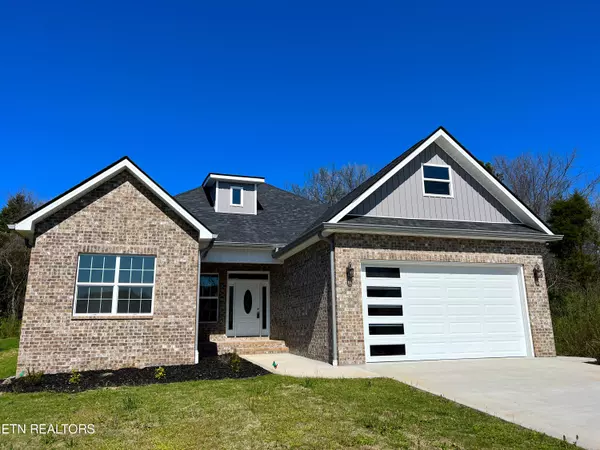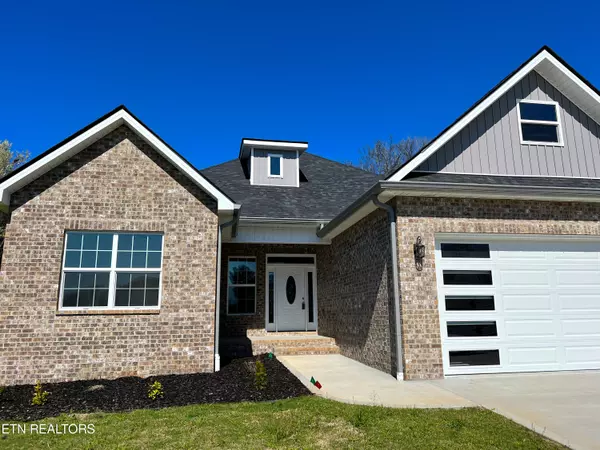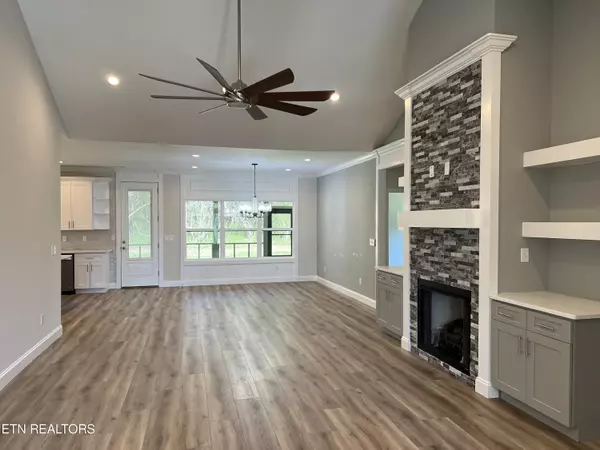For more information regarding the value of a property, please contact us for a free consultation.
Key Details
Sold Price $501,883
Property Type Single Family Home
Sub Type Residential
Listing Status Sold
Purchase Type For Sale
Square Footage 1,890 sqft
Price per Sqft $265
Subdivision Chatuga Point
MLS Listing ID 1245838
Sold Date 07/01/24
Style Contemporary,Traditional
Bedrooms 3
Full Baths 2
HOA Fees $167/mo
Originating Board East Tennessee REALTORS® MLS
Year Built 2023
Lot Size 8,276 Sqft
Acres 0.19
Lot Dimensions 62 x 127 x 127 x 68
Property Description
This move-in-ready gem boasts a thoughtful floor plan complemented by stylish finishes and custom trim work, creating an inviting atmosphere from the moment you enter.
The living space is anchored by a cozy, elegant fireplace, setting the tone for relaxation.
Enjoy the luxury of solid flooring throughout, ensuring durability and ease of maintenance.
A state-of-the-art kitchen features premium Whirlpool stainless steel appliances, an island with additional storage, and chic white cabinetry with soft-close drawers. The elegant tiled backsplash and spacious pantry add both functionality and style.
Retreat to the master suite, complete with a walk-in shower and ample closet space for ultimate convenience.
Tellico Village is renowned for its vibrant community and recreational amenities. Residents have access to marinas, boat ramps, and clubhouses.
Stay active with three championship golf courses, recreation facilities, swimming pools, tennis, and pickleball courts.
The lake community setting is perfect for water activities and enjoying the natural beauty of Tennessee.
**1 year builder's warranty included**
Buyer to pay the one-time Loudon County Impact tax $1.00 per finished sq.ft., aka School Facility Tax
Location
State TN
County Loudon County - 32
Area 0.19
Rooms
Other Rooms LaundryUtility, Great Room, Mstr Bedroom Main Level, Split Bedroom
Basement Slab
Dining Room Eat-in Kitchen
Interior
Interior Features Cathedral Ceiling(s), Island in Kitchen, Pantry, Walk-In Closet(s), Eat-in Kitchen
Heating Forced Air, Ceiling, Heat Pump, Propane, Electric
Cooling Central Cooling, Ceiling Fan(s)
Flooring Vinyl, Tile
Fireplaces Number 1
Fireplaces Type Stone, Insert, Gas Log
Appliance Dishwasher, Disposal, Microwave, Range, Refrigerator, Smoke Detector
Heat Source Forced Air, Ceiling, Heat Pump, Propane, Electric
Laundry true
Exterior
Exterior Feature Windows - Vinyl, Porch - Screened, Prof Landscaped
Parking Features Attached, Main Level
Garage Spaces 2.0
Garage Description Attached, Main Level, Attached
Pool true
Amenities Available Clubhouse, Golf Course, Playground, Recreation Facilities, Sauna, Pool, Tennis Court(s)
View Other
Total Parking Spaces 2
Garage Yes
Building
Lot Description Golf Community, Level
Faces I-40 W/I-75 S, Keep left at the fork to continue on I-75, follow signs for Chattanooga, Take exit 81 toward US-321 N, Turn left onto US-321 N, Keep right to stay on US-321 N, Take the exit toward SR 444, Turn right onto SR 444 (signs for Ft Loudon Lck W), Turn left onto Chatuga Dr, Turn left onto Tsuhdatsi Way, home will be on the left side.
Sewer Public Sewer
Water Public
Architectural Style Contemporary, Traditional
Structure Type Vinyl Siding,Other,Brick,Block,Frame
Schools
Middle Schools Fort Loudoun
High Schools Loudon
Others
Restrictions Yes
Tax ID 068F A 029.00
Energy Description Electric, Propane
Read Less Info
Want to know what your home might be worth? Contact us for a FREE valuation!

Our team is ready to help you sell your home for the highest possible price ASAP


