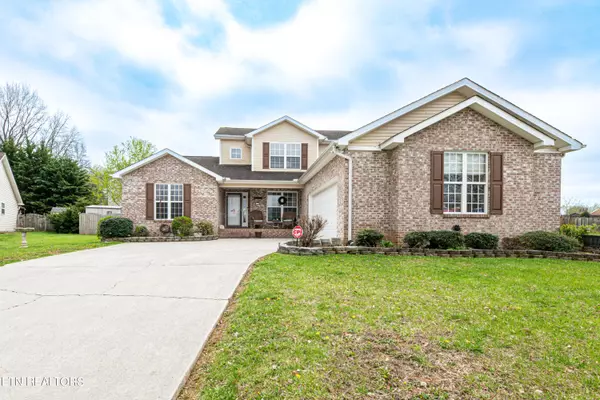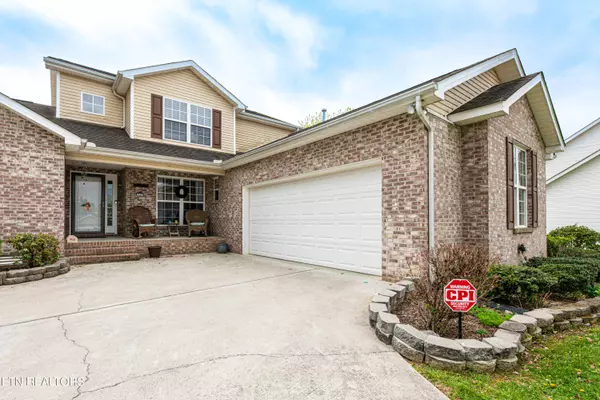For more information regarding the value of a property, please contact us for a free consultation.
Key Details
Sold Price $410,000
Property Type Single Family Home
Sub Type Residential
Listing Status Sold
Purchase Type For Sale
Square Footage 2,426 sqft
Price per Sqft $169
Subdivision Washington Pointe S/D
MLS Listing ID 1258186
Sold Date 06/17/24
Style Traditional
Bedrooms 3
Full Baths 2
Half Baths 1
Originating Board East Tennessee REALTORS® MLS
Year Built 2004
Lot Size 10,890 Sqft
Acres 0.25
Lot Dimensions 83.23 X 147.41 X IRR
Property Description
This is the Home you have been Waiting For! The Backyard is Ready for All Your Fun in the Sun! Perfect Location at the End of the Cul De Sac! Bring Your Chairs to Sit on the Front Porch. Bright, 2 Story Foyer Welcomes you into this Much Loved Home. On the Main Level you will find The Primary Bedroom with a Large Walk In Closet, Separate Tub and Shower and Double Vanity. Amazing Vaulted Ceiling in the Living Room, Gas Fireplace and Lots of Windows for Light Create a Space Where you will want to spend All of your Time. The Cozy Dining Room Leads to a Fabulous Kitchen With Loads of Cabinet Space, Granite Counters, Stainless Appliances, Breakfast Bar and Eat In Area. Laundry/ Mud Room From the Kitchen to the Side Entry Garage. Off the Eat In Area in the Kitchen is the door to the Dreamy Backyard! Large, Fully Fenced Yard w/ Large Deck and Almost New (2021) 18ft Above Ground Pool w/ Decking. Backyard Shed Conveys with Property! Upstairs are 2 Additional Bedrooms, A Full Bath and Large Walk In Storage Closet (The only Room in the House w/ Carpet!). This home is ready for it's New Owner w/ Heat Pumps that were replaced in Approx. 2022 and 2023, Newer Water Heater. Buyer to Verify All Information including Square Footage. Curtains and Refrigerator do not Convey.
Location
State TN
County Knox County - 1
Area 0.25
Rooms
Other Rooms LaundryUtility, Mstr Bedroom Main Level
Basement Crawl Space
Dining Room Breakfast Bar, Eat-in Kitchen, Formal Dining Area
Interior
Interior Features Walk-In Closet(s), Breakfast Bar, Eat-in Kitchen
Heating Central, Natural Gas, Electric
Cooling Central Cooling
Flooring Laminate, Carpet, Hardwood, Tile
Fireplaces Number 1
Fireplaces Type Gas
Appliance Dishwasher, Disposal, Microwave, Range
Heat Source Central, Natural Gas, Electric
Laundry true
Exterior
Exterior Feature Fence - Wood, Pool - Swim(Abv Grd), Deck
Parking Features Garage Door Opener, Side/Rear Entry, Main Level
Garage Spaces 2.0
Garage Description SideRear Entry, Garage Door Opener, Main Level
Total Parking Spaces 2
Garage Yes
Building
Lot Description Cul-De-Sac, Level
Faces I-640 E to Mall Road. Turn left at light. Right onto to Washington Pike. Right on Gilmore. Right on Azinger. Home on right.
Sewer Public Sewer
Water Public
Architectural Style Traditional
Additional Building Storage
Structure Type Vinyl Siding,Brick
Others
Restrictions No
Tax ID 031PB044
Energy Description Electric, Gas(Natural)
Read Less Info
Want to know what your home might be worth? Contact us for a FREE valuation!

Our team is ready to help you sell your home for the highest possible price ASAP


