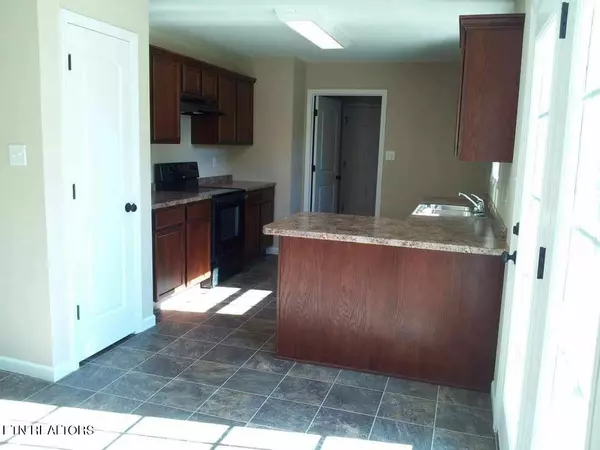For more information regarding the value of a property, please contact us for a free consultation.
Key Details
Sold Price $265,000
Property Type Single Family Home
Sub Type Residential
Listing Status Sold
Purchase Type For Sale
Square Footage 1,590 sqft
Price per Sqft $166
Subdivision Oakland View Estates Ph 3
MLS Listing ID 1263014
Sold Date 06/17/24
Style Contemporary
Bedrooms 3
Full Baths 2
Originating Board East Tennessee REALTORS® MLS
Year Built 2010
Lot Size 0.260 Acres
Acres 0.26
Property Description
*Professional Photos Coming**
Welcome to your charming southern retreat in the heart of Sweetwater! Nestled on a tranquil cul-de-sac, this delightful 3-bedroom, 2-bathroom home exudes warmth and comfort from the moment you step inside.
Upon entry, you'll be greeted by a spacious living area, perfect for entertaining guests or unwinding with loved ones. The kitchen boasts modern appliances and ample counter space, making meal preparation a breeze. Adjacent to the kitchen, you'll find a convenient laundry room, adding to the functionality of this lovely home.
The master suite is a true oasis, featuring a generously-sized walk-in closet and a luxurious en-suite bathroom. With two additional bedrooms and another full bathroom, there's plenty of space for the whole family or guests.
Step outside to your covered front porch, where you can enjoy the sights and sounds of the evening while rocking away the stress of the day. With its southern charm and inviting atmosphere, this porch is sure to become your favorite spot to unwind.
For added convenience, this home includes a 2-car garage, providing ample space for parking and storage. Plus, its proximity to highway access makes commuting a breeze, whether you're headed to the nearby industrial park or hopping onto I75 for a weekend getaway.
Don't miss your chance to experience the best of southern living in this desirable Sweetwater home. Schedule your showing today and make this charming retreat your own!
Location
State TN
County Monroe County - 33
Area 0.26
Rooms
Other Rooms LaundryUtility
Basement Slab
Interior
Interior Features Pantry, Walk-In Closet(s), Eat-in Kitchen
Heating Central, Electric
Cooling Central Cooling
Flooring Carpet, Vinyl
Fireplaces Type None
Appliance Dishwasher, Range, Refrigerator
Heat Source Central, Electric
Laundry true
Exterior
Exterior Feature Porch - Covered
Parking Features Garage Door Opener, Off-Street Parking
Garage Spaces 2.0
Garage Description Garage Door Opener, Off-Street Parking
View Other
Total Parking Spaces 2
Garage Yes
Building
Lot Description Cul-De-Sac
Faces From I75 take Hwy 322E/Oakland Rd 1.7 mile to Patton St. Turn right onto Patton St and go 453ft and turn left onto Oakland Court. Go 285 ft and turn left onto Basswood. Home is first home on the right with a sign on the property.
Sewer Public Sewer
Water Public
Architectural Style Contemporary
Structure Type Vinyl Siding,Other,Frame
Schools
Middle Schools Sweetwater
High Schools Sweetwater
Others
Restrictions Yes
Tax ID 023G A 051.54
Energy Description Electric
Read Less Info
Want to know what your home might be worth? Contact us for a FREE valuation!

Our team is ready to help you sell your home for the highest possible price ASAP


