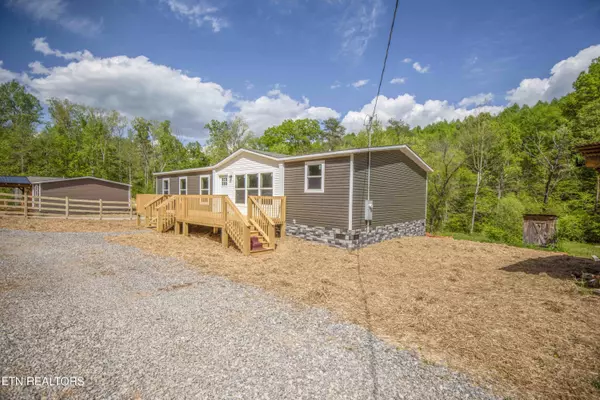For more information regarding the value of a property, please contact us for a free consultation.
Key Details
Sold Price $290,000
Property Type Single Family Home
Sub Type Residential
Listing Status Sold
Purchase Type For Sale
Square Footage 1,568 sqft
Price per Sqft $184
MLS Listing ID 1255414
Sold Date 06/12/24
Style Craftsman,Manufactured
Bedrooms 3
Full Baths 2
Originating Board East Tennessee REALTORS® MLS
Year Built 2024
Lot Size 0.950 Acres
Acres 0.95
Property Description
Beautiful New Home Waiting for its Owners!!
Looking for the perfect country home? Loaded with privacy and a large 12 x 48 pole barn. This new 2024 3 bedroom 2 bath home has so much to offer. Why rent? When you could buy? Large gourmet kitchen and large eat in island. Pantry/coffee bar. Large Master with ensuite bath and walk in closet. This home is under construction, with an estimated completion date of April 15th. Comes with Structural engineer letter and one year warranty from 2-10 Home Warranty. Large front deck to be added onto front of home. This home qualifies for VA, FHA, and USDA. Bring your offers and your suitcase. Call today for your Showing.
Location
State TN
County Roane County - 31
Area 0.95
Rooms
Other Rooms LaundryUtility, Bedroom Main Level, Mstr Bedroom Main Level, Split Bedroom
Basement Crawl Space Sealed, Outside Entr Only
Interior
Interior Features Island in Kitchen, Pantry, Walk-In Closet(s), Eat-in Kitchen
Heating Central, Electric
Cooling Central Cooling
Flooring Vinyl
Fireplaces Type None
Appliance Range, Refrigerator, Security Alarm, Self Cleaning Oven, Smoke Detector
Heat Source Central, Electric
Laundry true
Exterior
Exterior Feature Windows - Insulated, Deck
Parking Features RV Garage, Designated Parking, RV Parking, Side/Rear Entry, Main Level, Off-Street Parking
Garage Description RV Parking, SideRear Entry, Main Level, Off-Street Parking, Designated Parking
View Country Setting, Wooded
Garage No
Building
Lot Description Irregular Lot, Rolling Slope
Faces Highway 70 between Kingston and Lenoir City. Turn on to Dogwood Valley Road. Home is on the Right
Sewer Septic Tank, Perc Test On File
Water Public
Architectural Style Craftsman, Manufactured
Additional Building Barn(s)
Structure Type Vinyl Siding,Frame
Others
Restrictions No
Tax ID 081 031.00
Energy Description Electric
Read Less Info
Want to know what your home might be worth? Contact us for a FREE valuation!

Our team is ready to help you sell your home for the highest possible price ASAP


