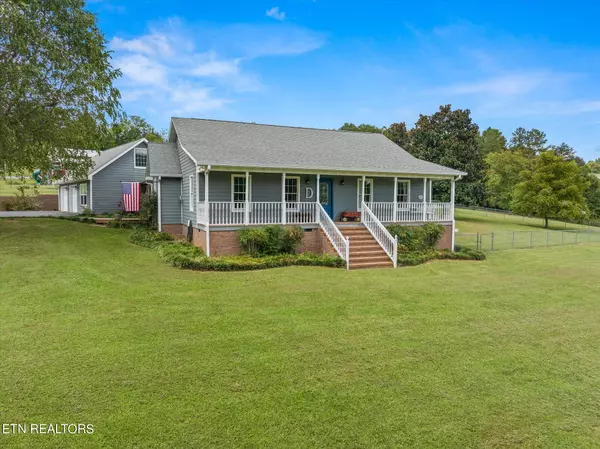For more information regarding the value of a property, please contact us for a free consultation.
Key Details
Sold Price $592,900
Property Type Single Family Home
Sub Type Residential
Listing Status Sold
Purchase Type For Sale
Square Footage 1,750 sqft
Price per Sqft $338
MLS Listing ID 1261461
Sold Date 06/11/24
Style Other
Bedrooms 3
Full Baths 2
Originating Board East Tennessee REALTORS® MLS
Year Built 1997
Lot Size 6.750 Acres
Acres 6.75
Property Description
Wonderful opportunity to have your own mini farm on 6.75 +/- unrestricted acres in McMinn County! Let's start with the home, which features three bedrooms and two full baths, a craft room, a 12'x36' finished bonus room above the garage with a separate HVAC system, custom cabinets, solid wood doors and Anderson vinyl clad wood windows and doors. Outside, there is no shortage of deck space along with a gazebo in the yard. The exterior of the home and landscaping have been very well maintained. A portion of the yard is fenced in for your pets. The 28x51 shop is commercial grade, insulated, has concrete floors, a 9,000 lb. car lift, an office and has its own power meter. Behind that portion of the shop is a 18x42 barn with a loft. There is also a 16x18 outbuilding with electric, a greenhouse with electric, two chicken coops, four small animal sheds (3 with water and power, 2 are fenced in). There are also two blueberry bushes, one blackberry bush, an apple tree and pear tree on the property. From the back hill, you can see Starr Mountain on a clear day. Come tour the property to see what all it can offer you!
Location
State TN
County Mcminn County - 40
Area 6.75
Rooms
Family Room Yes
Other Rooms LaundryUtility, Workshop, Family Room, Mstr Bedroom Main Level
Basement Crawl Space, Unfinished
Dining Room Breakfast Bar, Eat-in Kitchen
Interior
Interior Features Island in Kitchen, Pantry, Walk-In Closet(s), Breakfast Bar, Eat-in Kitchen
Heating Central, Natural Gas
Cooling Central Cooling, Ceiling Fan(s)
Flooring Laminate
Fireplaces Number 1
Fireplaces Type Other, Gas Log
Appliance Dishwasher, Microwave, Range, Refrigerator
Heat Source Central, Natural Gas
Laundry true
Exterior
Exterior Feature Windows - Vinyl, Porch - Covered, Fence - Chain, Deck
Parking Features Garage Door Opener, Designated Parking, Attached
Garage Spaces 2.0
Garage Description Attached, Garage Door Opener, Designated Parking, Attached
View Country Setting
Total Parking Spaces 2
Garage Yes
Building
Lot Description Corner Lot, Rolling Slope
Faces Travel HWY 30 towards Decatur. Take the second right past the Raceway station to County Road 119. Travel .6 miles. Turn left on County Road 124. Drive .3 miles. Property is on the right. Drive on up around the curve around to the left side of the home and enter that driveway.
Sewer Septic Tank
Water Well
Architectural Style Other
Additional Building Gazebo, Barn(s), Workshop, Green House
Structure Type Brick,Other
Others
Restrictions No
Tax ID 046 085.00
Energy Description Gas(Natural)
Read Less Info
Want to know what your home might be worth? Contact us for a FREE valuation!

Our team is ready to help you sell your home for the highest possible price ASAP


