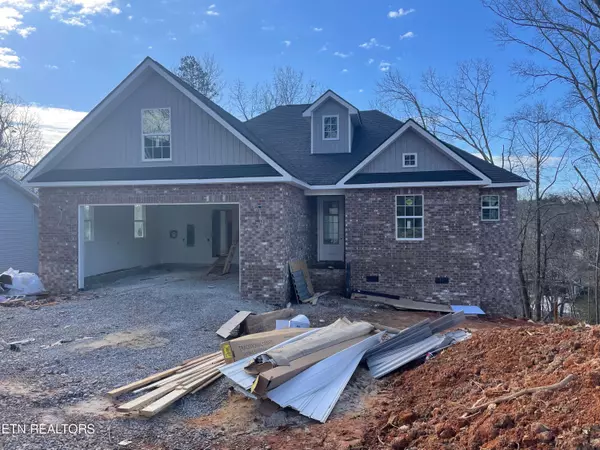For more information regarding the value of a property, please contact us for a free consultation.
Key Details
Sold Price $592,600
Property Type Single Family Home
Sub Type Residential
Listing Status Sold
Purchase Type For Sale
Square Footage 1,955 sqft
Price per Sqft $303
Subdivision Chota Hills
MLS Listing ID 1253961
Sold Date 06/03/24
Style Traditional
Bedrooms 3
Full Baths 2
HOA Fees $167/mo
Originating Board East Tennessee REALTORS® MLS
Year Built 2024
Lot Size 10,454 Sqft
Acres 0.24
Lot Dimensions 123 X 84 X IRR
Property Description
A soon-to-be-finished residence that embodies luxury, elegance, and functionality. This remarkable property features an expansive open floor plan comprising of 3 bedrooms and 2 full baths. The living space is anchored by a cozy, elegant fireplace, setting the tone for relaxation. Enjoy the luxury of solid flooring throughout, ensuring durability and ease of maintenance. The oversized two-car garage offers ample space for vehicles and storage.
Residents have access to marinas, boat ramps, and clubhouses. Stay active with three championship golf courses, recreation facilities, swimming pools, tennis, and pickleball courts. The lake community setting is perfect for water activities and enjoying the natural beauty of Tennessee. This unique property is a testament to quality craftsmanship and attention to detail. Schedule a showing today to experience the blend of luxury, comfort, and community spirit in Tellico Village.
Location
State TN
County Loudon County - 32
Area 0.24
Rooms
Other Rooms LaundryUtility, Bedroom Main Level, Extra Storage, Great Room, Mstr Bedroom Main Level, Split Bedroom
Basement Crawl Space
Dining Room Formal Dining Area
Interior
Interior Features Island in Kitchen, Walk-In Closet(s)
Heating Central, Electric
Cooling Central Cooling
Flooring Vinyl
Fireplaces Number 1
Fireplaces Type Gas Log
Appliance Dishwasher, Disposal, Microwave, Range, Refrigerator
Heat Source Central, Electric
Laundry true
Exterior
Exterior Feature Windows - Vinyl, Patio, Porch - Covered, Porch - Screened
Parking Features Attached, Main Level
Garage Spaces 2.0
Garage Description Attached, Main Level, Attached
Pool true
Amenities Available Clubhouse, Golf Course, Recreation Facilities, Pool, Tennis Court(s)
View Country Setting
Porch true
Total Parking Spaces 2
Garage Yes
Building
Lot Description Rolling Slope
Faces US-321 N, Take the exit toward SR 444, Turn right onto SR 444 (signs for Ft Loudon Lck W), Turn right onto Awohili Dr, Turn left onto Ootsima Way, home will be on the left hand side.
Sewer Public Sewer
Water Public
Architectural Style Traditional
Structure Type Vinyl Siding,Brick,Block,Frame
Schools
Middle Schools Fort Loudoun
High Schools Loudon
Others
Restrictions Yes
Tax ID 058D A 007.00
Energy Description Electric
Read Less Info
Want to know what your home might be worth? Contact us for a FREE valuation!

Our team is ready to help you sell your home for the highest possible price ASAP
GET MORE INFORMATION

