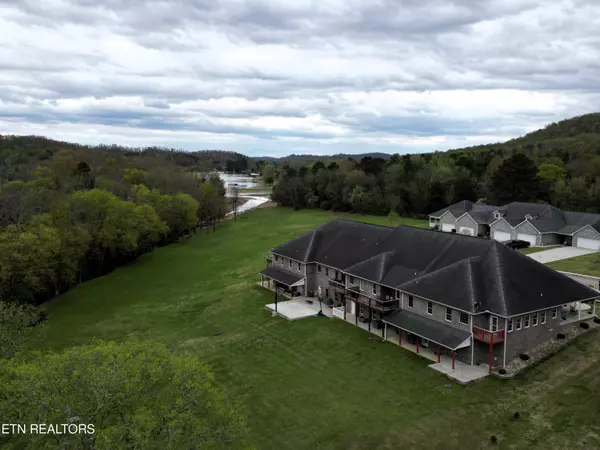For more information regarding the value of a property, please contact us for a free consultation.
Key Details
Sold Price $479,000
Property Type Single Family Home
Sub Type Residential
Listing Status Sold
Purchase Type For Sale
Square Footage 4,182 sqft
Price per Sqft $114
Subdivision Andrea'S Place
MLS Listing ID 1258353
Sold Date 05/30/24
Style Traditional
Bedrooms 3
Full Baths 3
Originating Board East Tennessee REALTORS® MLS
Year Built 2015
Lot Size 0.420 Acres
Acres 0.42
Lot Dimensions 36x280xirr
Property Description
Welcome to your new home! Nestled 10 minutes from downtown Kingston, with golf views from the back and lakeview from the front yard. This open and spacious end unit townhouse is move-in ready and features nine-foot ceilings on both levels and an open floor plan. As you step inside, you discover ¾ inch hardwood floors on the main that effortlessly flow from the cozy dining area into the great room, kitchen, and sunroom creating a warm and inviting atmosphere throughout. Entertain with ease in the open space of the great room, and plenty of windows to let in the natural light, creating a cozy ambiance for gatherings or quiet evenings in. The kitchen provides ample cabinet storage space, plenty of countertop area, new subway tile backsplash, granite tops and stainless-steel appliances, cooking and hosting become a joyous affair. The sunroom provides extra living space, offering multifunctional use to suit your needs and easy access to a relaxing deck overlooking a large backyard with view of the golf course. Whether you desire an extra home office, a cozy den, or even a dedicated workout space, this additional area provides endless possibilities. Just off the great room, you will find an office, 2nd bedroom, full bath and laundry on the main level. Enjoy the convenience of a primary EN-suite bedroom with over-sized walk-in closets, spacious bath with custom cabinets, dual sinks, tile floors, massive tile shower with bench. There are tons of storage, pantry closet, and two car garage. This completes the main level living space. The over-sized basement is equipped with a bedroom, unbelievable walk-in closet, upgraded bath with tiled shower and custom wood vanity. The lower-level patio offers additional outdoor living in a peaceful setting. This superior built all brick townhouse features poured walls and high-end finishes throughout. You will appreciate the quite one street neighborhood, the charming wraparound covered front porch, that is perfect for morning coffee, and large driveway. No HOA and convenient to West Knoxville and Oak Ridge.
The kitchen is plumbed for a gas stove.
Location
State TN
County Roane County - 31
Area 0.42
Rooms
Other Rooms Basement Rec Room, LaundryUtility, DenStudy, Sunroom, Workshop, Addl Living Quarter, Bedroom Main Level, Extra Storage, Office, Great Room, Mstr Bedroom Main Level
Basement Finished
Dining Room Formal Dining Area
Interior
Interior Features Pantry, Walk-In Closet(s)
Heating Central, Natural Gas
Cooling Central Cooling, Ceiling Fan(s)
Flooring Carpet, Hardwood, Tile
Fireplaces Type None
Appliance Dishwasher, Disposal, Microwave, Range, Refrigerator, Smoke Detector
Heat Source Central, Natural Gas
Laundry true
Exterior
Exterior Feature Patio, Porch - Covered, Prof Landscaped, Deck
Parking Features Garage Door Opener, Attached, Main Level
Garage Spaces 2.0
Garage Description Attached, Garage Door Opener, Main Level, Attached
Community Features Sidewalks
View Golf Course, Lake
Porch true
Total Parking Spaces 2
Garage Yes
Building
Lot Description Level
Faces East on Race St (Hwy 70), top of the hill at the light, rt onto Paint Rock Ferry Road, go to 3rd right past Cherokee School, go rt onto Ridge Trail R for a short distance, property on Left.
Sewer Public Sewer
Water Public
Architectural Style Traditional
Structure Type Brick,Frame
Schools
Middle Schools Cherokee
High Schools Roane County
Others
Restrictions Yes
Tax ID 068D D 022.00
Energy Description Gas(Natural)
Read Less Info
Want to know what your home might be worth? Contact us for a FREE valuation!

Our team is ready to help you sell your home for the highest possible price ASAP


