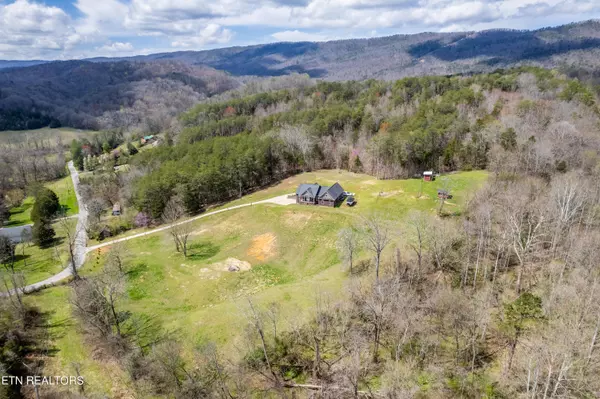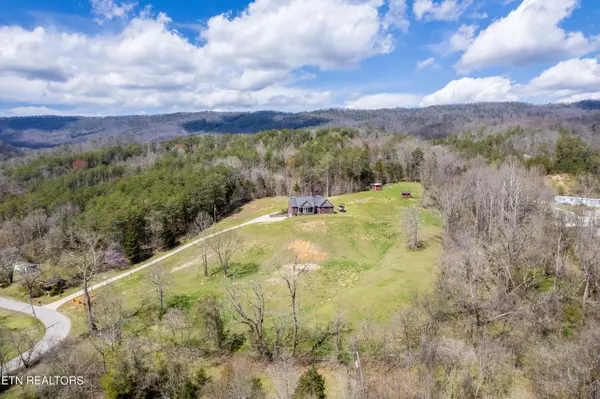For more information regarding the value of a property, please contact us for a free consultation.
Key Details
Sold Price $730,000
Property Type Single Family Home
Sub Type Residential
Listing Status Sold
Purchase Type For Sale
Square Footage 4,642 sqft
Price per Sqft $157
MLS Listing ID 1257504
Sold Date 05/30/24
Style Traditional
Bedrooms 3
Full Baths 3
Half Baths 1
Originating Board East Tennessee REALTORS® MLS
Year Built 2014
Lot Size 12.280 Acres
Acres 12.28
Property Description
OVER 12 UNRESTRICTED ACRES, 4600+ SQUARE FOOT HOME RETREAT~ Welcome to your 12.28 acre serene retreat in Rutledge, TN! Embrace the rural lifestyle and bring your chickens, goats, or other animals to roam on this beautiful property. The home is hugged by the privacy of woods and acreage, with approx. 6.35 acres being wooded and approx. 5.93 acres being open. The house sits perfectly on the acreage to where it gets an abundance of natural light streaming through the windows and creates a comforting and inviting atmosphere inside the home. With over 4600 square feet, this home has 3 bedrooms and 2 bathrooms on the main level, a large bonus room with a closet and half bathroom upstairs, and a newly finished basement with 4 additional rooms, a living room/rec area and a full bathroom with a walk-in shower. The basement also has an ADDITIONAL 2 car garage and an amazing amount of storage. Let's not forget about the bonus features this home offers- an internal vacuum system, a wood stove in the basement garage that is connected to the ductwork (if ever needed for emergency heat), and a ManaBloc PEX plumbing system for easy shutoff access. Enjoy being 'away from it all' but less than 5 minutes to Grocery Stores and Restaurants! Those days that you need to go to Knoxville- you are only 40 minutes to downtown Knoxville! Schedule your showing today to walk the property; you may even spot some wildlife during your visit!
Location
State TN
County Grainger County - 45
Area 12.28
Rooms
Other Rooms Basement Rec Room, LaundryUtility, Workshop, Bedroom Main Level, Extra Storage, Mstr Bedroom Main Level, Split Bedroom
Basement Finished, Walkout
Interior
Interior Features Cathedral Ceiling(s), Island in Kitchen, Pantry, Walk-In Closet(s)
Heating Central, Electric
Cooling Central Cooling
Flooring Carpet, Hardwood, Vinyl, Tile
Fireplaces Number 1
Fireplaces Type Gas, Stone, Wood Burning Stove
Appliance Central Vacuum, Dishwasher, Microwave, Range, Refrigerator
Heat Source Central, Electric
Laundry true
Exterior
Exterior Feature Porch - Covered, Deck
Parking Features Attached, Basement, RV Parking, Main Level
Garage Spaces 4.0
Garage Description Attached, RV Parking, Basement, Main Level, Attached
View Country Setting
Total Parking Spaces 4
Garage Yes
Building
Lot Description Private, Wooded, Irregular Lot, Rolling Slope
Faces Take I-40 East. Take exit 392 onto Rutledge Pike, continue straight. Turn left onto Coffey Ln. The house will be on the right. Sign in yard.
Sewer Septic Tank
Water Public
Architectural Style Traditional
Structure Type Stone,Vinyl Siding,Brick,Frame
Others
Restrictions No
Tax ID 049 052.07
Energy Description Electric
Read Less Info
Want to know what your home might be worth? Contact us for a FREE valuation!

Our team is ready to help you sell your home for the highest possible price ASAP


