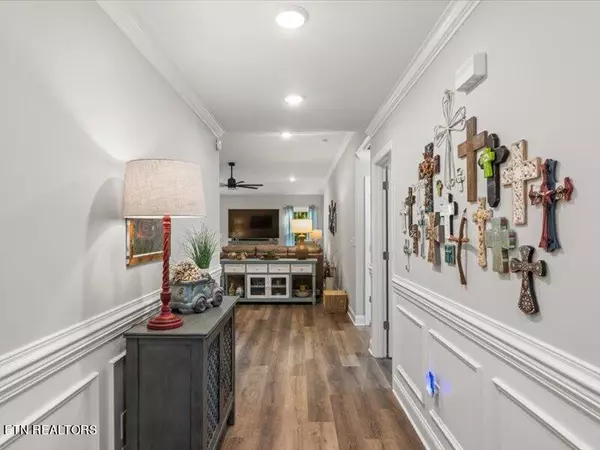For more information regarding the value of a property, please contact us for a free consultation.
Key Details
Sold Price $423,000
Property Type Single Family Home
Sub Type Residential
Listing Status Sold
Purchase Type For Sale
Square Footage 1,636 sqft
Price per Sqft $258
Subdivision Pine Crest
MLS Listing ID 1260897
Sold Date 05/28/24
Style Traditional
Bedrooms 3
Full Baths 2
HOA Fees $8/ann
Originating Board East Tennessee REALTORS® MLS
Year Built 2023
Lot Size 0.710 Acres
Acres 0.71
Property Description
Step into luxury and elegance in this stunning home featuring granite countertops and stainless steel appliances in the kitchen, perfect for both culinary enthusiasts and style-conscious individuals alike.
The primary bedroom is a true sanctuary with a tray ceiling, offering a touch of sophistication and charm. The en-suite bathroom boasts a double vanity, providing ample space for getting ready in the mornings or unwinding in the evenings. You'll love the huge walk-in closet that offers plenty of storage for your wardrobe and accessories.
With 9-foot ceilings throughout the home, you'll enjoy a sense of spaciousness and airiness in every room, creating a welcoming and comfortable environment for everyday living.
The attached finished garage features industrial shelving for storage totes and wood shelving providing ample storage and workspace for various needs .
Outside, the new aluminum fence ensures the safety and security of your furry companion, allowing them to roam freely in the yard while you relax or entertain guests. The fenced-in yard provides privacy and peace of mind for both you and your pet.
This home is a perfect blend of style, comfort, and functionality, offering the ideal space for modern living. Don't miss the opportunity to make this exquisite property your own and experience the luxury lifestyle you deserve.
Location
State TN
County Mcminn County - 40
Area 0.71
Rooms
Basement Crawl Space
Interior
Interior Features Island in Kitchen, Walk-In Closet(s)
Heating Central, Electric
Cooling Central Cooling, Ceiling Fan(s)
Flooring Carpet, Vinyl
Fireplaces Type None
Appliance Dishwasher, Microwave, Range, Refrigerator
Heat Source Central, Electric
Exterior
Exterior Feature Deck
Garage Spaces 2.0
Total Parking Spaces 2
Garage Yes
Building
Lot Description Rolling Slope
Faces I-75 North to Exit 52. Turn left onto Hwy 305. Go 3 1/2 miles. Turn left into Pinecrest Subdivision. Turn left and house will be on the left.
Sewer Public Sewer
Water Public
Architectural Style Traditional
Structure Type Block,Brick
Others
Restrictions Yes
Tax ID 032 004.23
Energy Description Electric
Read Less Info
Want to know what your home might be worth? Contact us for a FREE valuation!

Our team is ready to help you sell your home for the highest possible price ASAP


