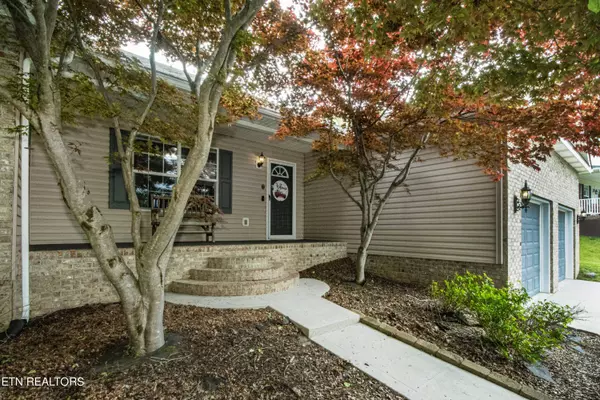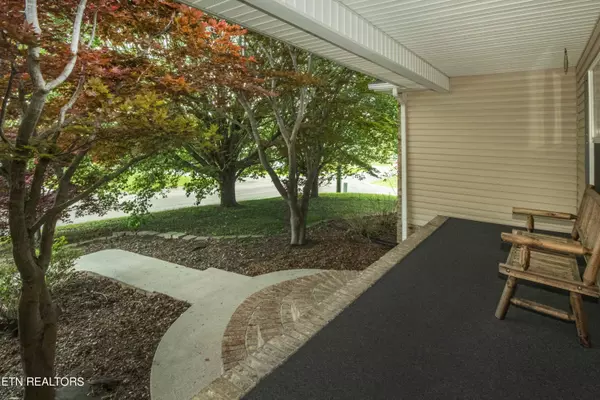For more information regarding the value of a property, please contact us for a free consultation.
Key Details
Sold Price $375,000
Property Type Single Family Home
Sub Type Residential
Listing Status Sold
Purchase Type For Sale
Square Footage 1,618 sqft
Price per Sqft $231
Subdivision Holiday Hills Unit 9
MLS Listing ID 1259786
Sold Date 05/17/24
Style Traditional
Bedrooms 3
Full Baths 2
Originating Board East Tennessee REALTORS® MLS
Year Built 1999
Lot Size 0.290 Acres
Acres 0.29
Lot Dimensions 111.8 x 111.07 x IRR
Property Description
Move in ready 3 bedroom 2 bath ranch home with vaulted ceilings in the living room, dining room, and kitchen. Beautiful newer hardwood flooring has been installed in the main living areas and master bedroom. Peaceful screened in porch, open deck, and covered front porch all on a corner lot with a fully fenced back yard. Updates include hardwood flooring, new carpet in 3rd bedroom 2024, newer HVAC, water heater 2023, and screening placed on the gutters. There is a central vac installed which makes cleaning a breeze, and the very tall ceilings in the garage leave endless possibilities for storage. There are calm paint colors that make this home only lacking its' new owners! The convenient location is only 18 minutes from Downtown Knoxville, 17 minutes to UT Medical Center, and 25 minutes to Oak Ridge.
Location
State TN
County Knox County - 1
Area 0.29
Rooms
Other Rooms LaundryUtility, Bedroom Main Level, Mstr Bedroom Main Level, Split Bedroom
Basement Crawl Space
Dining Room Formal Dining Area
Interior
Interior Features Cathedral Ceiling(s), Walk-In Closet(s)
Heating Central, Natural Gas
Cooling Central Cooling, Ceiling Fan(s)
Flooring Carpet, Hardwood, Vinyl
Fireplaces Number 1
Fireplaces Type Gas, Insert, Gas Log
Fireplace Yes
Appliance Central Vacuum, Dishwasher, Disposal, Gas Stove, Smoke Detector, Self Cleaning Oven, Refrigerator, Microwave
Heat Source Central, Natural Gas
Laundry true
Exterior
Exterior Feature Windows - Vinyl, Windows - Insulated, Fence - Wood, Fenced - Yard, Porch - Covered, Porch - Screened, Deck, Cable Available (TV Only), Doors - Storm
Parking Features Garage Door Opener, Designated Parking, Attached, Main Level, Off-Street Parking
Garage Spaces 2.0
Garage Description Attached, Garage Door Opener, Main Level, Off-Street Parking, Designated Parking, Attached
View Other
Total Parking Spaces 2
Garage Yes
Building
Lot Description Cul-De-Sac, Corner Lot
Faces From Pellissippi Parkway enter onto I-40 East; Continue 7.3 miles to exit 383 (Papermill/Northshore); Use the right lanes to take exit 383 toward Northshore Dr./Papermill Rd; turn Right onto Papermill Drive; Turn Right onto N. Weisgerber Road; First Left onto Amhurst Road; Right onto Jackson Road, Right onto Cecil Johnson Rd NW, Right onto St. Lucia Ln. (Holiday Hills Subdivision); Left onto Gunnison Way; Right onto Montserrat Ln to home on left.
Sewer Public Sewer
Water Public
Architectural Style Traditional
Structure Type Other,Brick
Schools
Middle Schools Northwest
High Schools Karns
Others
Restrictions Yes
Tax ID 092LH008
Energy Description Gas(Natural)
Read Less Info
Want to know what your home might be worth? Contact us for a FREE valuation!

Our team is ready to help you sell your home for the highest possible price ASAP


