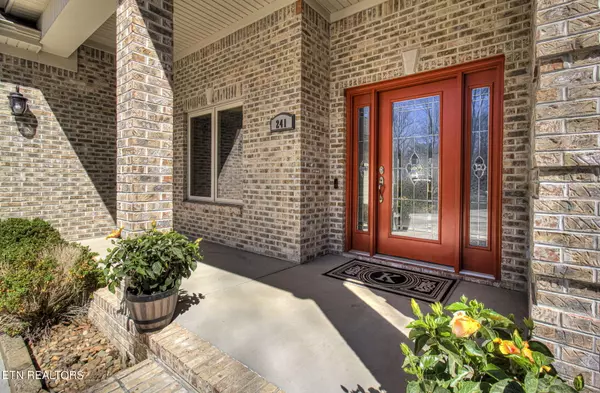For more information regarding the value of a property, please contact us for a free consultation.
Key Details
Sold Price $599,000
Property Type Single Family Home
Sub Type Residential
Listing Status Sold
Purchase Type For Sale
Square Footage 1,981 sqft
Price per Sqft $302
Subdivision Toqua Shores
MLS Listing ID 1255545
Sold Date 05/14/24
Style Traditional
Bedrooms 3
Full Baths 2
HOA Fees $176/mo
Originating Board East Tennessee REALTORS® MLS
Year Built 2007
Lot Size 9,583 Sqft
Acres 0.22
Lot Dimensions 82X116X83X122
Property Description
Tip Top Condition, Lake view one level home. Brazilian Cherry floors in the main areas, Tile in baths and Laundry and carpet in the bedrooms. Upon entering from the large front porch and beautiful front door you will find a big bright open home maintained to the nth degree. Great Room has a gas log fireplace w/brick surround, opens to the new Timber Tec deck. Kitchen has quartz counter, ss under mount sink, undermount lighting, maple cabinets, uppers are 42''. Breakfast bar, and Breakfast room which opens to the screened room. Primary suite also opens to the screened room. The primary bath has a large dual sink vanity w/granite countertop and lots of storage, jetted tub and large walk-in shower. To top it off a water closet, linen closet and large walk-in clothes closet. On the opposite side of the house are two bedrooms, one is currently being used as an office. The other guest room has a lakeview. Nice guest bath w/granite countertop. The garage is very large can accommodate two cars and either a motorcycle or golf cart. In the garage you will find stairs to a large bonus room with skylights for extra storage. The water heater is a Hybrid style water heater, new in 2021 . They are very efficient. The yard is low Maintenace has a paver walkway to the back of the home which has a fenced area and fully irrigated. The crawl space is sealed with a dehumidifier. Don't let this one get away!
Location
State TN
County Loudon County - 32
Area 0.22
Rooms
Other Rooms LaundryUtility, Bedroom Main Level, Extra Storage, Breakfast Room, Great Room, Mstr Bedroom Main Level, Split Bedroom
Basement Crawl Space Sealed
Dining Room Breakfast Bar, Formal Dining Area, Breakfast Room
Interior
Interior Features Cathedral Ceiling(s), Pantry, Walk-In Closet(s), Breakfast Bar
Heating Heat Pump, Electric
Cooling Central Cooling
Flooring Carpet, Hardwood, Tile
Fireplaces Number 1
Fireplaces Type Brick, Gas Log
Fireplace Yes
Window Features Drapes
Appliance Dishwasher, Disposal, Dryer, Smoke Detector, Self Cleaning Oven, Refrigerator, Microwave, Washer
Heat Source Heat Pump, Electric
Laundry true
Exterior
Exterior Feature Irrigation System, TV Antenna, Windows - Insulated, Fenced - Yard, Porch - Screened, Deck
Parking Features Garage Door Opener, Attached, Side/Rear Entry, Main Level
Garage Spaces 2.5
Garage Description Attached, SideRear Entry, Garage Door Opener, Main Level, Attached
Pool true
Amenities Available Golf Course, Playground, Recreation Facilities, Pool, Tennis Court(s)
View Wooded, Lake
Total Parking Spaces 2
Garage Yes
Building
Lot Description Other, Golf Community, Level
Faces Hwy 444 (Tellico Parkway) to Toqua Rd at Red Light, left on Cheestana Way. Sign on property
Sewer Public Sewer
Water Public
Architectural Style Traditional
Structure Type Vinyl Siding,Brick,Frame
Others
Restrictions Yes
Tax ID 059I E 040.00
Energy Description Electric
Acceptable Financing Cash, Conventional
Listing Terms Cash, Conventional
Read Less Info
Want to know what your home might be worth? Contact us for a FREE valuation!

Our team is ready to help you sell your home for the highest possible price ASAP
GET MORE INFORMATION



