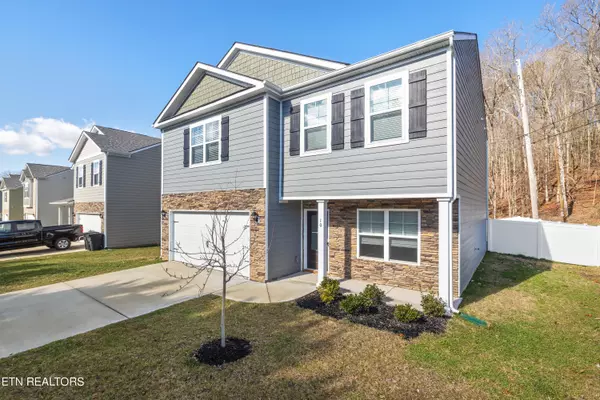For more information regarding the value of a property, please contact us for a free consultation.
Key Details
Sold Price $360,000
Property Type Single Family Home
Sub Type Residential
Listing Status Sold
Purchase Type For Sale
Square Footage 2,164 sqft
Price per Sqft $166
Subdivision Villages Of Center Farm
MLS Listing ID 1254250
Sold Date 05/03/24
Style Other
Bedrooms 3
Full Baths 2
Half Baths 1
HOA Fees $15/mo
Originating Board East Tennessee REALTORS® MLS
Year Built 2022
Lot Size 10,890 Sqft
Acres 0.25
Property Description
Charming Family Home in Kingston, Tennessee
Nestled within the serene landscapes of Kingston, Tennessee, this D.R. Horton home with the Penwell Floorplan offers the perfect blend of comfort, style, and convenience. Boasting 3 bedrooms and 2 1/2 baths, this spacious home is an ideal retreat for families seeking both ample living space and modern amenities.
As you approach the property, you're greeted by a well-manicured lawn and inviting facade, hinting at the warmth and hospitality within. Step inside to discover a thoughtfully designed interior that seamlessly combines functionality with elegance.
The heart of the home lies in its expansive living areas, where natural light streams in through large windows, illuminating the open layout. The living room provides a cozy haven for relaxation, featuring laminate flooring and a fireplace, perfect for gathering with loved ones on chilly evenings.
Adjacent to the living room is the gourmet kitchen, a culinary enthusiast's delight. Boasting sleek countertops, stainless steel appliances, ample cabinetry, and a center island, this space is as practical as it is stylish. Whether you're whipping up a quick breakfast or preparing a feast for guests, this kitchen is sure to inspire your culinary creations.
Retreat upstairs to discover the private quarters, and where 2 generously sized bedrooms await. The master suite is a true sanctuary, featuring a walk-in closet and an ensuite bath complete with a luxurious soaking tub and separate shower. Additional bedrooms provide ample space for family members or guests, each offering comfort and privacy.
Conveniently located in Kingston, this home offers easy access to a wealth of amenities and attractions. From shopping and dining to outdoor recreation, everything you need is just moments away. Plus, with its proximity to major highways, commuting to Knoxville and beyond is a breeze.
Don't miss your opportunity to make this beautiful Kingston residence your own. Schedule a showing today and experience the epitome of Tennessee living!
Location
State TN
County Roane County - 31
Area 0.25
Rooms
Other Rooms LaundryUtility
Basement None
Interior
Interior Features Island in Kitchen, Pantry, Walk-In Closet(s)
Heating Central, Natural Gas, Electric
Cooling Central Cooling, Ceiling Fan(s)
Flooring Laminate, Carpet
Fireplaces Number 1
Fireplaces Type Gas
Fireplace Yes
Appliance Dishwasher, Disposal, Gas Stove, Tankless Wtr Htr, Smoke Detector, Security Alarm, Microwave
Heat Source Central, Natural Gas, Electric
Laundry true
Exterior
Exterior Feature Fence - Privacy, Fenced - Yard, Patio, Porch - Covered
Parking Features Garage Door Opener, Attached
Garage Description Attached, Garage Door Opener, Attached
Pool true
Amenities Available Clubhouse, Playground, Pool
View Country Setting
Porch true
Garage No
Building
Lot Description Corner Lot
Faces Take I-40 West towards Nashville. Take exit 355 for Lawnville Rd. Keep left at the fork to continue toward Lawnville Rd. Turn left onto Lawnville Rd. Turn left onto Bailey Rd. Turn right onto Broadway of America/E Race St. Turn left onto Paint Rock Ferry Rd. Turn right onto James Ferry Rd. Turn left onto Village Way.
Sewer Public Sewer
Water Public
Architectural Style Other
Structure Type Vinyl Siding,Frame
Schools
Middle Schools Cherokee
High Schools Roane County
Others
HOA Fee Include Some Amenities
Restrictions Yes
Tax ID 068G G 001.00
Energy Description Electric, Gas(Natural)
Read Less Info
Want to know what your home might be worth? Contact us for a FREE valuation!

Our team is ready to help you sell your home for the highest possible price ASAP


