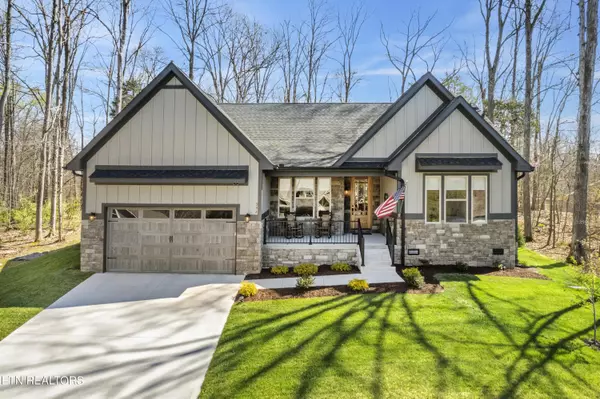For more information regarding the value of a property, please contact us for a free consultation.
Key Details
Sold Price $674,900
Property Type Single Family Home
Sub Type Residential
Listing Status Sold
Purchase Type For Sale
Square Footage 2,193 sqft
Price per Sqft $307
Subdivision Mialaquo Point
MLS Listing ID 1257260
Sold Date 04/30/24
Style Traditional
Bedrooms 3
Full Baths 2
Half Baths 1
HOA Fees $176/mo
Originating Board East Tennessee REALTORS® MLS
Year Built 2023
Lot Size 10,890 Sqft
Acres 0.25
Lot Dimensions 61x138x78x138
Property Description
Peace and Tranquility surround this Custom Built Luxurious one level home. Curb Appeal is 5 Star. Spacious Covered Front Porch with Stone and Brick welcome you as you enter the home, through the 8' Mahogany door w Beveled glass. The Open Concept is perfect for entertaining in the Spacious Great Room with Vaulted Ceiling and Soaring Floor to Ceiling Fireplace. Light Maple Luxury Vinyl Plank Flooring throughout main areas of the home. The Gourmet Kitchen is equipped with KitchenAid appliances and Custom Cabinetry with Granite Counters and Large Center Island with no obstructions. Formal Dining room has Tray ceiling and ample room for Furniture. Spacious Primary Bedroom has Vaulted Ceiling, Huge Closet with Custom Shelving, Bath Has Gorgeous Tile Shower with Frameless Glass Doors, Private Water Closet, and Standalone Soaker Tub. 2 Guest Bedrooms and Guest Bath, plus Powder room. Enjoy a relaxing night on your Covered Screened Porch with Tongue and Grove Ceiling and Gorgeous Stone Outdoor Gas Fireplace. The Lawn and Landscaping makes you feel like you are in an Exotic Park with Privacy Trees along the side and back. All toilets are Woodbridge, dual flush, Easy Clean design. All closets are Equipped with custom shelving. Custom Blinds and Window Treatments. 9' Ceilings and 8' Doors throughout. Garage has Epoxy Floor Coating and 16' High Ceiling with attached shelving for storage. This one has it all.
Location
State TN
County Loudon County - 32
Area 0.25
Rooms
Basement Slab
Dining Room Eat-in Kitchen, Formal Dining Area
Interior
Interior Features Island in Kitchen, Walk-In Closet(s), Eat-in Kitchen
Heating Central, Electric
Cooling Central Cooling
Flooring Laminate, Vinyl, Tile
Fireplaces Number 2
Fireplaces Type Stone, Gas Log, Other
Fireplace Yes
Appliance Gas Stove, Smoke Detector, Self Cleaning Oven, Refrigerator, Microwave
Heat Source Central, Electric
Exterior
Exterior Feature Windows - Vinyl, Porch - Covered, Prof Landscaped
Garage Spaces 2.0
View Country Setting
Total Parking Spaces 2
Garage Yes
Building
Lot Description Irregular Lot
Faces From Tellico Village Take Mialaquo Rd Turn onto Oostagala Dr Turn Right onto Dudala Way House on Left SOP
Sewer Public Sewer
Water Public
Architectural Style Traditional
Structure Type Fiber Cement,Stone,Block,Frame,Brick
Schools
Middle Schools Fort Loudoun
High Schools Loudon
Others
HOA Fee Include Some Amenities
Restrictions Yes
Tax ID 077C D 016.00
Energy Description Electric
Read Less Info
Want to know what your home might be worth? Contact us for a FREE valuation!

Our team is ready to help you sell your home for the highest possible price ASAP


