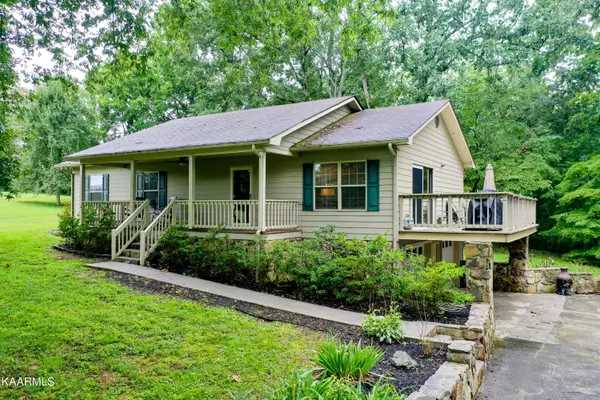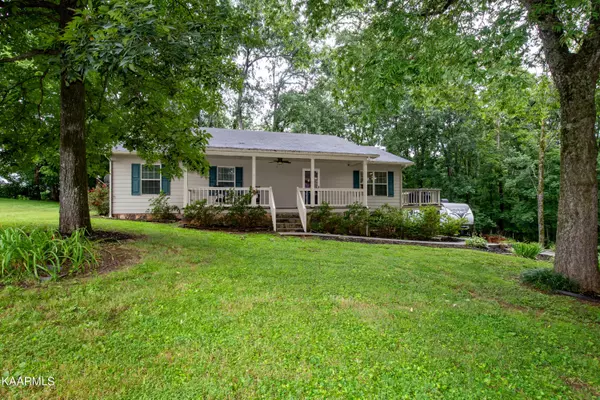For more information regarding the value of a property, please contact us for a free consultation.
Key Details
Sold Price $365,000
Property Type Single Family Home
Sub Type Residential
Listing Status Sold
Purchase Type For Sale
Square Footage 1,400 sqft
Price per Sqft $260
Subdivision Lake View
MLS Listing ID 1236427
Sold Date 04/17/24
Style Traditional
Bedrooms 3
Full Baths 2
Originating Board East Tennessee REALTORS® MLS
Year Built 1984
Lot Size 0.810 Acres
Acres 0.81
Property Description
REDUCED!-This Basement Ranch Home is within walking distance to the Lake & Backs up to a 450 ACRE FARM! Located on a Private & Wooded Lot (TVA owns to the right of the house so no building next door), This 3 BR, 2 Bath Home Features amenities to include: Open Floor Plan, Open Great Room (w/Laminate Flooring, New Ceiling Fan & Crown Molding), Open Kitchen (w/Laminate Flooring, Island, NEW Countertops, NEWLY Painted Cabinetry, Crown Molding & NEW Stainless Appliances), Open Dining Area (w/Laminate Flooring & NEW Orb Chandelier Light), Owner's Suite Bedroom (w/NEW Ceiling Fan & Crown Molding), Owner's Suite Attached Bathroom (w/Vinyl Tile Flooring & Linen Closet), Guest Bedroom #1 (w/ NEW Ceiling Fan & Crown Molding), Guest Bedroom #2 (w/Crown Molding), Guest Bathroom (w/Vinyl Tile Flooring & Crown)
& A HUGE 700 Sq Ft. Unfinished Basement (w/2 Oversized Garages)! Exterior Amenities to include: A 2-Car Garage, Large Covered Front Porch (w/Ceiling Fan), HUGE DECK & almost an Acre of a Private & Wooded Lot! It is hard to find a Secluded Basement Rancher for this price in today's market so schedule your appointment to see this Beautiful Home today!
Location
State TN
County Monroe County - 33
Area 0.81
Rooms
Other Rooms Bedroom Main Level, Mstr Bedroom Main Level
Basement Partially Finished, Walkout
Interior
Interior Features Walk-In Closet(s), Eat-in Kitchen
Heating Central, Electric
Cooling Central Cooling, Ceiling Fan(s)
Flooring Laminate, Carpet, Vinyl
Fireplaces Type None
Fireplace No
Appliance Dishwasher, Smoke Detector, Refrigerator, Microwave
Heat Source Central, Electric
Exterior
Exterior Feature Porch - Covered, Deck
Parking Features Garage Door Opener, Attached, Basement, Side/Rear Entry
Garage Description Attached, SideRear Entry, Basement, Garage Door Opener, Attached
View Country Setting
Garage No
Building
Lot Description Level, Rolling Slope
Faces From Maryville, take 411 south towards Vonore. Turn left onto Niles Ferry Road (at Vonore Elementary School). Turn left onto Povo. Go one mile and take the first left onto Corn Tassel Road . Go a little over 1/2 mile and turn left into Lake View Estates. House at end, sign on property.
Sewer Septic Tank
Water Well
Architectural Style Traditional
Structure Type Vinyl Siding,Brick,Frame
Schools
Middle Schools Vonore
High Schools Sweetwater
Others
Restrictions Yes
Tax ID 048J A 013.00
Energy Description Electric
Read Less Info
Want to know what your home might be worth? Contact us for a FREE valuation!

Our team is ready to help you sell your home for the highest possible price ASAP


