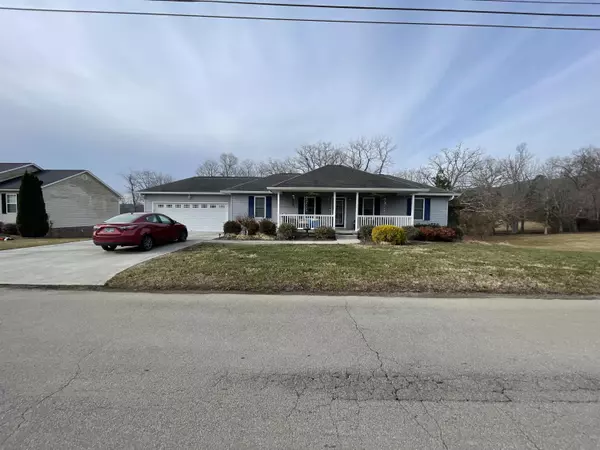For more information regarding the value of a property, please contact us for a free consultation.
Key Details
Sold Price $372,500
Property Type Single Family Home
Sub Type Single Family Residence
Listing Status Sold
Purchase Type For Sale
Square Footage 2,405 sqft
Price per Sqft $154
Subdivision Deer Ridge
MLS Listing ID 702667
Sold Date 04/17/24
Style Ranch
Bedrooms 3
Full Baths 3
Originating Board Lakeway Area Association of REALTORS®
Year Built 2005
Annual Tax Amount $1,440
Lot Size 0.950 Acres
Acres 0.95
Lot Dimensions 0.95
Property Description
This 3-bed, 3-bath custom home in Deer Ridge Subdivision, owned by a single owner, offers modern living. The open living/kitchen area includes granite countertops and Stainless Steel Appliances. The primary bedroom features a walk-in closet, shower, and whirlpool tub. Ample pantry space, mudroom/laundry room, a second bedroom, and a two-car garage on the main level provide comfort and convenience. Hardwood and tile floors throughout.
The lower level adds a large den, 3rd bedroom, third full bath, office space, and an extra garage with 9ft precast concrete walls. This home in Deer Ridge Subdivision is both functional and versatile, meeting your needs effortlessly.
The home sits on a double lot with gentle slope, offering a spacious and open backyard for your enjoyment.
Location
State TN
County Grainger
Community Deer Ridge
Direction From Grainger County High School continue on US-11W N for 6.5 Miles, Turn left onto Deer Ridge Dr and drive .4 Miles to home on the left.
Rooms
Basement Concrete, Exterior Entry, Finished, Full, Interior Entry, Storage Space
Interior
Interior Features Ceiling Fan(s), Double Vanity, High Ceilings, High Speed Internet, Open Floorplan, Pantry, Recessed Lighting, Solid Surface Counters, Storage, Vaulted Ceiling(s), Walk-In Closet(s), Whirlpool Tub
Heating Heat Pump
Cooling Central Air, Heat Pump
Fireplaces Type Den, Gas Log, Living Room
Fireplace Yes
Window Features Double Pane Windows
Exterior
Exterior Feature Lighting, Rain Gutters
Garage Spaces 3.0
Utilities Available Electricity Connected, Water Connected, Fiber Internet
Amenities Available Laundry
Roof Type Shingle
Accessibility Accessible Bedroom, Accessible Closets, Accessible Doors, Accessible Hallway(s)
Porch Covered, Deck, Porch
Total Parking Spaces 3
Garage Yes
Building
Lot Description Cleared, Gentle Sloping, Level
Foundation See Remarks
Architectural Style Ranch
Structure Type Stone,Vinyl Siding
New Construction No
Schools
High Schools Grainger High School
Others
Senior Community No
Tax ID 020.00
Read Less Info
Want to know what your home might be worth? Contact us for a FREE valuation!

Our team is ready to help you sell your home for the highest possible price ASAP


