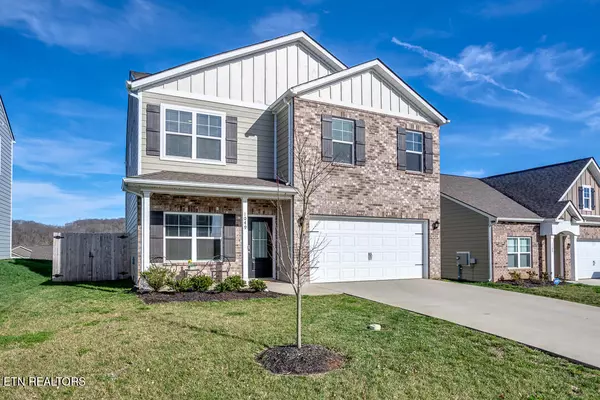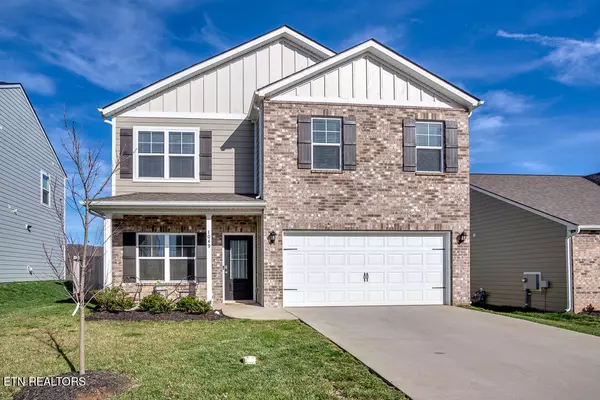For more information regarding the value of a property, please contact us for a free consultation.
Key Details
Sold Price $355,000
Property Type Single Family Home
Sub Type Residential
Listing Status Sold
Purchase Type For Sale
Square Footage 2,063 sqft
Price per Sqft $172
Subdivision Creekside Preserve
MLS Listing ID 1255839
Sold Date 04/08/24
Style Traditional
Bedrooms 4
Full Baths 2
Half Baths 1
HOA Fees $20/ann
Originating Board East Tennessee REALTORS® MLS
Year Built 2022
Lot Size 6,534 Sqft
Acres 0.15
Property Description
Tasteful Two Story - Two years young with upgrades that will pleasantly surprise you! Plenty of room for that sectional in the living room with corner fireplace and mounted TV. Three stool island for serving meals, sharing stories and sobbing over homework. Main level flexroom has space for gaming, toys, an office or even a formal dining room. Take a nap while your roomba keeps the easy to clean wide plank floors spotless on the first floor. Smart second floor layout spreads four well sized bedrooms, a laundry room, full guest bath and an ensuite bath with walk-in closet off the master. No such thing as too many bedrooms when you can convert them into a second office, a movie room and a bonus. Low maintenance Hardie board siding is a nice compliment to the brick front. Run a bath, take a shower, start the dishwasher and do a load of laundry because this water heater is tankless! Spend your money on three new TVs because the backyard is already fenced. Enjoy mountain views from the patio. Easy access to I-75 for those heading north or south with none of the highway noise. Make home a place you want to be - Schedule your showing today!
Location
State TN
County Loudon County - 32
Area 0.15
Rooms
Other Rooms LaundryUtility, Office
Basement Slab
Interior
Interior Features Island in Kitchen, Pantry, Walk-In Closet(s), Eat-in Kitchen
Heating Central, Natural Gas, Electric
Cooling Central Cooling, Ceiling Fan(s)
Flooring Carpet, Vinyl
Fireplaces Number 1
Fireplaces Type Gas, Gas Log
Fireplace Yes
Appliance Dishwasher, Refrigerator, Microwave
Heat Source Central, Natural Gas, Electric
Laundry true
Exterior
Exterior Feature Windows - Vinyl, Fenced - Yard, Patio
Parking Features Garage Door Opener, Other, Main Level, Off-Street Parking
Garage Spaces 2.0
Garage Description Garage Door Opener, Main Level, Off-Street Parking
View Mountain View
Porch true
Total Parking Spaces 2
Garage Yes
Building
Faces From I-75, head east on HWY 72. Turn left onto Queener Rd, right onto Hampton Place Cir, left onto Stone Creek Dr. House is on the right.
Sewer Public Sewer
Water Public
Architectural Style Traditional
Structure Type Cement Siding,Brick,Frame
Others
Restrictions Yes
Tax ID 040J A 074.00
Energy Description Electric, Gas(Natural)
Read Less Info
Want to know what your home might be worth? Contact us for a FREE valuation!

Our team is ready to help you sell your home for the highest possible price ASAP


