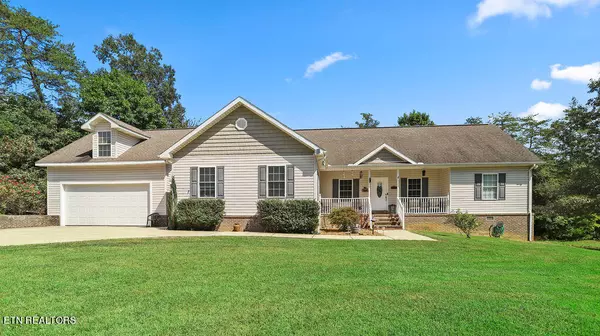For more information regarding the value of a property, please contact us for a free consultation.
Key Details
Sold Price $414,000
Property Type Single Family Home
Sub Type Residential
Listing Status Sold
Purchase Type For Sale
Square Footage 2,177 sqft
Price per Sqft $190
Subdivision Southfork S/D
MLS Listing ID 1239842
Sold Date 04/03/24
Style Traditional
Bedrooms 4
Full Baths 3
Originating Board East Tennessee REALTORS® MLS
Year Built 2007
Lot Size 1.000 Acres
Acres 1.0
Lot Dimensions 120 X 316 IRR
Property Description
Embrace the freedom of open-concept living, with a generously sized living room that seamlessly flows into the dining room and kitchen. Perfect for entertaining friends and family! Enjoy the perfect balance of privacy and togetherness with a thoughtfully designed split-bedroom floor plan. The bonus space above the garage is a blank canvas for your creativity. Imagine the possibilities, whether it's a home office, a playroom, or a guest suite, the options are endless.
Location
State TN
County Roane County - 31
Area 1.0
Rooms
Other Rooms LaundryUtility, Extra Storage, Mstr Bedroom Main Level, Split Bedroom
Basement Crawl Space
Interior
Interior Features Walk-In Closet(s), Eat-in Kitchen
Heating Heat Pump, Natural Gas, Electric
Cooling Central Cooling
Flooring Carpet, Hardwood
Fireplaces Type None
Fireplace No
Appliance Dishwasher, Tankless Wtr Htr, Refrigerator, Microwave
Heat Source Heat Pump, Natural Gas, Electric
Laundry true
Exterior
Exterior Feature Deck
Parking Features Garage Door Opener, Detached, RV Parking, Main Level
Garage Spaces 2.0
Garage Description Detached, RV Parking, Garage Door Opener, Main Level
Amenities Available Golf Course
View Wooded
Total Parking Spaces 2
Garage Yes
Building
Lot Description Level
Faces From I-40 W/I-75 S: Keep right at the fork to continue on I-40 W, follow signs for Nashville. Take exit 352 toward TN-58 S. Keep right at the fork, follow signs for Watts Bar Lk/Kingston and merge onto TN-58 S Merge onto TN-58 S. Turn left onto Old State Hwy 58/Walnut Grove Rd. Turn left onto Marney Cove Rd. Slight right to stay on Marney Cove Rd Turn right onto Rileys Creek Rd. Home will be on the left. Sign in yard.
Sewer Septic Tank
Water Public
Architectural Style Traditional
Additional Building Storage
Structure Type Vinyl Siding,Frame
Schools
Middle Schools Cherokee
High Schools Roane County
Others
Restrictions No
Tax ID 078D A 004.01
Energy Description Electric, Gas(Natural)
Read Less Info
Want to know what your home might be worth? Contact us for a FREE valuation!

Our team is ready to help you sell your home for the highest possible price ASAP


