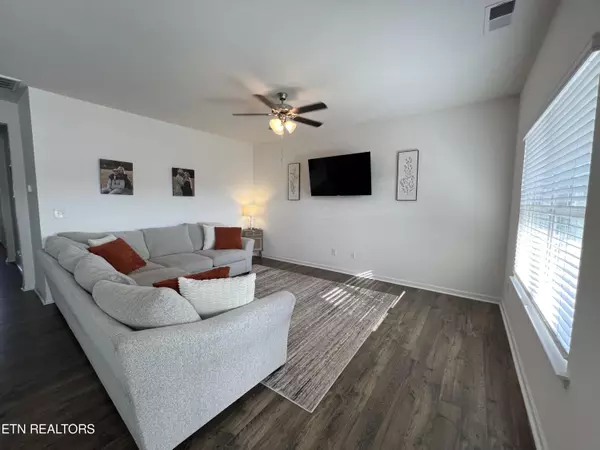For more information regarding the value of a property, please contact us for a free consultation.
Key Details
Sold Price $314,000
Property Type Single Family Home
Sub Type Residential
Listing Status Sold
Purchase Type For Sale
Square Footage 1,632 sqft
Price per Sqft $192
Subdivision Villages At Center Farm
MLS Listing ID 1254708
Sold Date 04/01/24
Style Traditional
Bedrooms 3
Full Baths 2
Originating Board East Tennessee REALTORS® MLS
Year Built 2022
Lot Size 10,454 Sqft
Acres 0.24
Lot Dimensions 60 x 175
Property Description
My owner got transferred and is selling me. I'm sad to loose him cause he sure did take good care of me but it is time for him to move on.. I have great space and I'm bright and beautiful. I have an oversized garage and great back yard. My subdivision offers loads of extras like a pool, playground, walking area, boat ramp. and fantastic neighbors I am easy to show and looking forward to my new owner and a new family. Bring an offer and lets call me home!!
Location
State TN
County Roane County - 31
Area 0.24
Rooms
Other Rooms LaundryUtility, Office, Breakfast Room, Mstr Bedroom Main Level
Basement Slab, Other
Dining Room Eat-in Kitchen
Interior
Interior Features Pantry, Walk-In Closet(s), Eat-in Kitchen
Heating Central, Electric
Cooling Central Cooling, Ceiling Fan(s)
Flooring Laminate, Tile, Other
Fireplaces Type Other, None
Fireplace No
Appliance Dishwasher, Smoke Detector
Heat Source Central, Electric
Laundry true
Exterior
Exterior Feature Windows - Vinyl, Windows - Insulated, Fence - Privacy, Porch - Covered
Parking Features Garage Door Opener, Other, Attached, Main Level, Off-Street Parking
Garage Spaces 2.0
Garage Description Attached, Garage Door Opener, Main Level, Off-Street Parking, Other, Attached
Pool true
Amenities Available Clubhouse, Playground, Pool, Other
View Country Setting, Seasonal Mountain
Total Parking Spaces 2
Garage Yes
Building
Lot Description Level
Faces From I 40 exit Kingston at 352 Kingston. At bottom of ramp go to hwy 70, go left onto hwy 70 E, turn right at Paint Rock Ferry Rd, then right onto James Ferry Rd, then left onto Village Way. Home on right
Sewer Public Sewer, Septic Tank, Other
Water Public
Architectural Style Traditional
Structure Type Vinyl Siding,Brick,Other
Others
Restrictions Yes
Tax ID Map 68G group G parcel 012.00
Energy Description Electric
Read Less Info
Want to know what your home might be worth? Contact us for a FREE valuation!

Our team is ready to help you sell your home for the highest possible price ASAP


