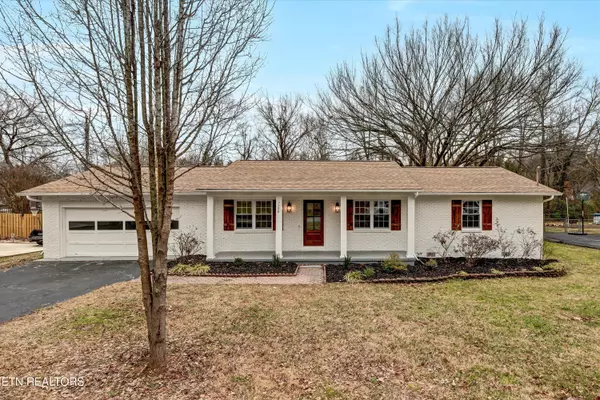For more information regarding the value of a property, please contact us for a free consultation.
Key Details
Sold Price $475,000
Property Type Single Family Home
Sub Type Residential
Listing Status Sold
Purchase Type For Sale
Square Footage 1,784 sqft
Price per Sqft $266
Subdivision Kingston Woods
MLS Listing ID 1249911
Sold Date 03/29/24
Style Cottage,Traditional
Bedrooms 3
Full Baths 2
Originating Board East Tennessee REALTORS® MLS
Year Built 1965
Lot Size 0.360 Acres
Acres 0.36
Lot Dimensions 100 x 150
Property Description
Beautifully renovated rancher conveniently located off of Westland Dr! This updated and turn key home offers one level living at its finest entering the beautiful mahogany four pane front door, with new hardwood floors and a formal living room (large living room could be a home office or play area!); a keeping room/den with stone fireplace and built in shelving; a modernized eat in kitchen with quartz counters, subway tile backsplash, undermount sink, and GE stainless steel appliances (including an over-range pot filler); and updated mudroom and baths with beautiful tiled floors and granite counters! Crown molding throughout. New electrical panel, recessed lighting, new fixtures, plugs and switches. There is ample storage with plenty of closet and cabinet space, exterior shed, and a hobby-shop garage with workbench, pegboard, and built ins. Enjoy this completely level lot from the back deck or covered front porch! Located in the heart of west Knoxville, this home is minutes from all amenities including West Town Mall (4 minutes), Lakeshore Park (6 minutes), Concord Marina (10 minutes), and Turkey Creek (18 minutes)! Easy access to Kingston Pike and I40!
Location
State TN
County Knox County - 1
Area 0.36
Rooms
Family Room Yes
Other Rooms LaundryUtility, Bedroom Main Level, Extra Storage, Office, Breakfast Room, Family Room, Mstr Bedroom Main Level
Basement Crawl Space
Dining Room Eat-in Kitchen, Formal Dining Area
Interior
Interior Features Walk-In Closet(s), Eat-in Kitchen
Heating Central, Natural Gas
Cooling Central Cooling
Flooring Hardwood, Tile
Fireplaces Number 1
Fireplaces Type Brick, Stone, Wood Burning
Fireplace Yes
Appliance Dishwasher, Gas Stove, Refrigerator
Heat Source Central, Natural Gas
Laundry true
Exterior
Exterior Feature Windows - Vinyl, Deck
Parking Features Garage Door Opener, Attached, Main Level
Garage Spaces 2.0
Garage Description Attached, Garage Door Opener, Main Level, Attached
View Other
Total Parking Spaces 2
Garage Yes
Building
Lot Description Level
Faces From West Town Mall, Morrell Road South toward Rocky Hill to Right on Luscombe to property on Left.
Sewer Public Sewer
Water Public
Architectural Style Cottage, Traditional
Additional Building Storage
Structure Type Other,Frame,Brick
Schools
Middle Schools Bearden
High Schools Bearden
Others
Restrictions Yes
Tax ID 133BE010
Energy Description Gas(Natural)
Acceptable Financing New Loan, Cash, Conventional
Listing Terms New Loan, Cash, Conventional
Read Less Info
Want to know what your home might be worth? Contact us for a FREE valuation!

Our team is ready to help you sell your home for the highest possible price ASAP


