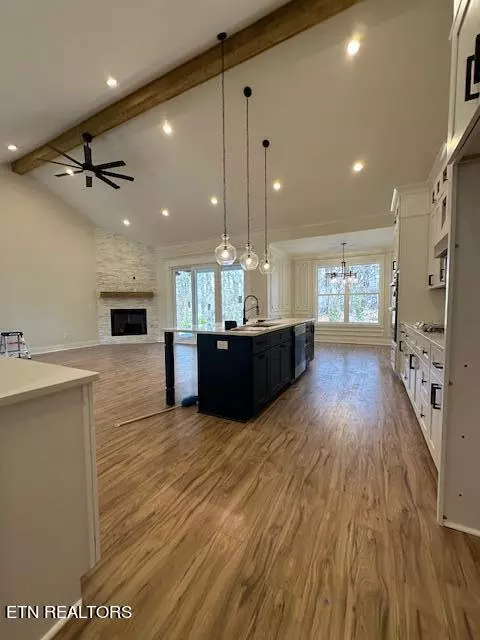For more information regarding the value of a property, please contact us for a free consultation.
Key Details
Sold Price $675,000
Property Type Single Family Home
Sub Type Residential
Listing Status Sold
Purchase Type For Sale
Square Footage 2,060 sqft
Price per Sqft $327
Subdivision Toqua Coves
MLS Listing ID 1249204
Sold Date 03/12/24
Style Traditional
Bedrooms 3
Full Baths 2
HOA Fees $176/mo
Originating Board East Tennessee REALTORS® MLS
Year Built 2024
Lot Size 10,454 Sqft
Acres 0.24
Lot Dimensions 91x116x91x116
Property Description
THE MOST IMPORTANT THING!!! 3 Car garage! 2nd MOST IMPORTANT THING, LEVEL LOT. CENTER of the Village LOCATION. Gorgeous Stamped Concrete driveway and Patio/grilling area in back. Perfect home for easy living. Welcoming Foyer Gives way to Spacious Great Room that is open to Kitchen and Dining Rm. Beautiful Designated Office. Open plan has Corner Stone Fireplace in Great RM, Vaulted and Beamed Ceiling, 9' Sliders leading to Covered Patio, wired for TV. Kitchen has a Custom Design, w Wall Oven, Gas cooktop, Drawer Microwave, French Door Fridge and Super Quiet Dishwasher, ALL Stainless Appliances. White Custom Cabinets. Center Island is NAVY w beautiful White Quartz with dark Veins. Oversized Pantry Has Custom Shelving. Primary Bed and Bath are amazing. Huge Walkin Closet. Split Floor plan gives Guest the privacy they need w 2 Guest Bedrooms and Full Bath. This GORGEOUS home will be complete By Feb 23. Snow delayed everything. Lawn has Irrigation. Crawl Space is Encapsulated.
Location
State TN
County Loudon County - 32
Area 0.24
Rooms
Other Rooms LaundryUtility, Bedroom Main Level, Office, Great Room, Mstr Bedroom Main Level, Split Bedroom
Basement Crawl Space Sealed
Interior
Interior Features Island in Kitchen, Pantry, Walk-In Closet(s), Eat-in Kitchen
Heating Central, Heat Pump, Propane, Electric
Cooling Central Cooling, Ceiling Fan(s)
Flooring Laminate, Tile
Fireplaces Number 1
Fireplaces Type Stone, Circulating, Gas Log
Fireplace Yes
Appliance Dishwasher, Disposal, Gas Stove, Smoke Detector, Self Cleaning Oven, Refrigerator, Microwave
Heat Source Central, Heat Pump, Propane, Electric
Laundry true
Exterior
Exterior Feature Irrigation System, Window - Energy Star, Windows - Vinyl, Porch - Screened, Prof Landscaped, Boat - Ramp, Doors - Energy Star
Parking Features Main Level
Garage Spaces 3.0
Garage Description Main Level
Pool true
Amenities Available Golf Course, Playground, Recreation Facilities, Sauna, Pool, Tennis Court(s)
View Country Setting
Total Parking Spaces 3
Garage Yes
Building
Lot Description Level
Faces From Hwy 444, turn on to Ritchey Rd. Then LEFT on Elokwa Way. First House on LEFT. Sign On Property.
Sewer Public Sewer
Water Public
Architectural Style Traditional
Structure Type Stone,Vinyl Siding,Brick,Block,Frame
Schools
Middle Schools Fort Loudoun
High Schools Loudon
Others
HOA Fee Include Fire Protection
Restrictions Yes
Tax ID 058L H 025.00
Energy Description Electric, Propane
Read Less Info
Want to know what your home might be worth? Contact us for a FREE valuation!

Our team is ready to help you sell your home for the highest possible price ASAP


