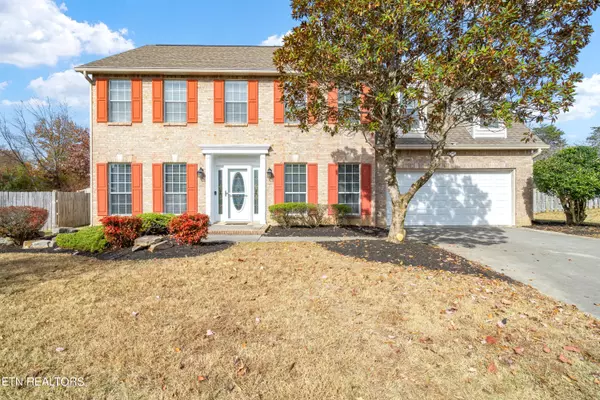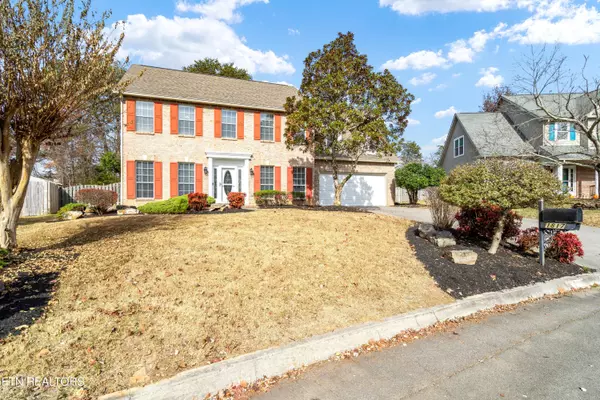For more information regarding the value of a property, please contact us for a free consultation.
Key Details
Sold Price $443,000
Property Type Single Family Home
Sub Type Residential
Listing Status Sold
Purchase Type For Sale
Square Footage 2,490 sqft
Price per Sqft $177
Subdivision Trails End
MLS Listing ID 1246138
Sold Date 03/01/24
Style Traditional
Bedrooms 3
Full Baths 2
Half Baths 1
HOA Fees $2/ann
Originating Board East Tennessee REALTORS® MLS
Year Built 1996
Lot Size 0.380 Acres
Acres 0.38
Lot Dimensions 60 x 214.27 x IRR
Property Description
Move-in ready 2-story home on a fantastic level and private backyard, formal living and dining rooms, den w/ fireplace (gas logs) opens into remodeled kitchen w/ white cabinets - soft close drawers & doors - tile backsplash - island & pantry, large master bedroom suite w/ posh bath (soaking tub - separate shower - 2 sinks & walk-in closet, large bonus room is great for kids play area or media room, brick paver patio overlooks incredible level and private backyard, dual gas HVAC (new 2011 and serviced yearly), gas water heater (new 2019), big 2-car garage with built-in workbench and sink
Location
State TN
County Knox County - 1
Area 0.38
Rooms
Family Room Yes
Other Rooms LaundryUtility, Workshop, Extra Storage, Family Room
Basement Slab
Dining Room Eat-in Kitchen, Formal Dining Area
Interior
Interior Features Island in Kitchen, Pantry, Walk-In Closet(s), Eat-in Kitchen
Heating Central, Natural Gas
Cooling Central Cooling
Flooring Carpet, Hardwood, Vinyl
Fireplaces Number 1
Fireplaces Type Pre-Fab, Marble, Wood Burning, Gas Log
Fireplace Yes
Appliance Dishwasher, Disposal, Smoke Detector, Security Alarm, Refrigerator, Microwave
Heat Source Central, Natural Gas
Laundry true
Exterior
Exterior Feature Windows - Aluminum, Windows - Insulated, Fence - Wood, Fenced - Yard, Patio, Prof Landscaped, Cable Available (TV Only)
Parking Features Garage Door Opener
Garage Spaces 2.0
Garage Description Garage Door Opener
Pool true
Amenities Available Pool
View Wooded
Porch true
Total Parking Spaces 2
Garage Yes
Building
Lot Description Private, Level
Faces Middlebrook Pike to Hoyle Beals Dr (Trails End subdivision), R Wayside Rd, L Bisbee Lane to house on left.
Sewer Public Sewer
Water Public
Architectural Style Traditional
Structure Type Vinyl Siding,Brick
Schools
Middle Schools Hardin Valley
High Schools Hardin Valley Academy
Others
Restrictions Yes
Tax ID 105AG016
Energy Description Gas(Natural)
Read Less Info
Want to know what your home might be worth? Contact us for a FREE valuation!

Our team is ready to help you sell your home for the highest possible price ASAP
GET MORE INFORMATION



