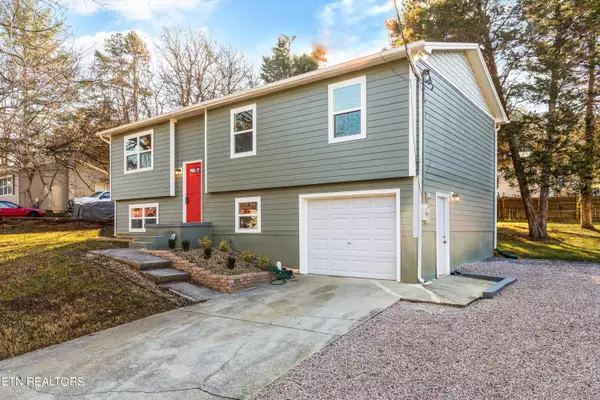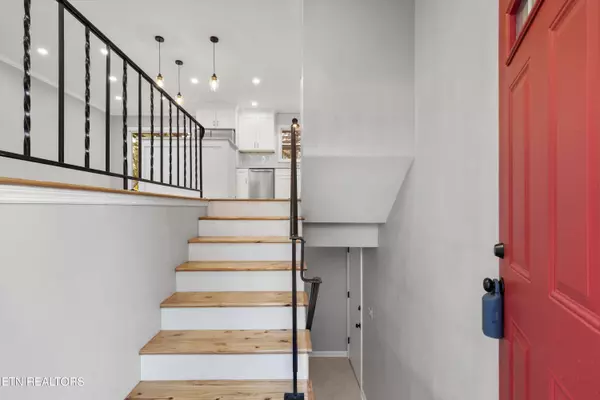For more information regarding the value of a property, please contact us for a free consultation.
Key Details
Sold Price $331,000
Property Type Single Family Home
Sub Type Residential
Listing Status Sold
Purchase Type For Sale
Square Footage 1,497 sqft
Price per Sqft $221
Subdivision Holiday Hills Unit 1
MLS Listing ID 1247758
Sold Date 01/04/24
Style Traditional
Bedrooms 3
Full Baths 2
Half Baths 1
Originating Board East Tennessee REALTORS® MLS
Year Built 1981
Lot Size 0.270 Acres
Acres 0.27
Lot Dimensions 90 X 126.21 X IRR
Property Description
Embrace effortless living in this meticulously renovated home, where every detail has been considered, sparing the new owner any hassle or renovation stress. The main level, featuring 3 bedrooms and 2.5 baths, has been reimagined into an inviting open concept. Light wood flooring graces the entire main level, creating a seamless flow between the living room, dining room, and kitchen. The kitchen is the heart of the home with quartz countertops, an island, white cabinets, and a suite of stainless steel appliances. A large window frames a picturesque view of the expansive backyard, while sliding doors open up to a beautiful back deck. Venture downstairs to discover the recreational room/bonus room. It is adorned with new carpet and has the potential to become another bedroom. A full bathroom and a convenient laundry room complete the lower level. You will find all-new interior doors and hardware on both levels of the home. The exterior is a testament to both style and durability, boasting Hardie board siding, new gutters, and a rejuvenated deck that redefine curb appeal. The driveway with updated fresh gravel sets the stage for an elegant entrance.
Additionally, you can rest easy knowing that major investments have already been made for you! A 9-year-old roof, an 8-year-old HVAC system, a 6-year-old hot water system, appliances that are a mere 2 years old, and windows replaced just 4 years ago ensure peace of mind for the new owner. This home is more than a dwelling; it's a carefully crafted space reflecting thoughtful design and meticulous care. Step into a residence where every detail has been considered, and experience the perfect blend of style, functionality, and peace of mind. Your new chapter awaits!
Location
State TN
County Knox County - 1
Area 0.27
Rooms
Other Rooms Basement Rec Room, LaundryUtility, Workshop, Extra Storage
Basement Partially Finished, Plumbed
Interior
Interior Features Island in Kitchen
Heating Central, Electric
Cooling Central Cooling, Ceiling Fan(s)
Flooring Hardwood, Tile
Fireplaces Type None
Fireplace No
Appliance Dishwasher, Disposal, Smoke Detector, Security Alarm, Refrigerator, Microwave
Heat Source Central, Electric
Laundry true
Exterior
Exterior Feature Windows - Vinyl, Deck
Parking Features Attached, Basement
Garage Spaces 1.0
Garage Description Attached, Basement, Attached
View Country Setting, Other
Total Parking Spaces 1
Garage Yes
Building
Lot Description Level
Faces From East: I-40 W to Western Ave, L on Matlock Drive, Home on Left. From West: Straight on Ball Camp Pike, R on Amherst, L on McKamey Rd, R on Matlock, Home on Right with SOP.
Sewer Public Sewer
Water Public
Architectural Style Traditional
Structure Type Fiber Cement,Block,Frame
Schools
Middle Schools Northwest
High Schools Karns
Others
Restrictions No
Tax ID 092EA009
Energy Description Electric
Read Less Info
Want to know what your home might be worth? Contact us for a FREE valuation!

Our team is ready to help you sell your home for the highest possible price ASAP


