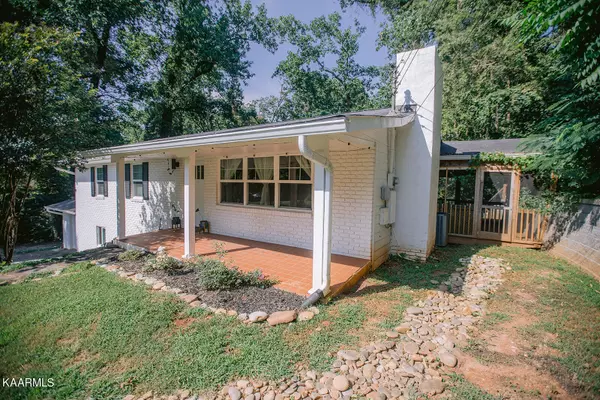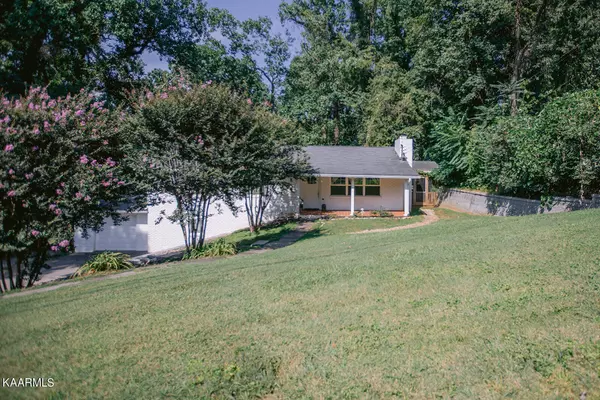For more information regarding the value of a property, please contact us for a free consultation.
Key Details
Sold Price $490,000
Property Type Single Family Home
Sub Type Residential
Listing Status Sold
Purchase Type For Sale
Square Footage 2,842 sqft
Price per Sqft $172
Subdivision Kingston Hills U3 Anx 2003 0-460-02
MLS Listing ID 1237642
Sold Date 12/28/23
Style Cottage,Traditional
Bedrooms 4
Full Baths 3
Originating Board East Tennessee REALTORS® MLS
Year Built 1965
Lot Size 0.940 Acres
Acres 0.94
Property Description
*HUGE price improvement!* Sellers have come down 75k!
Now priced 184 a square foot!
*Come see this one for yourself. It TRULY looks as perfect in person as it does in pictures.
*See documents for a list of current owner recent updates. Well over 50k in the past couple years. 100% move in ready.
*Sellers are willing to leave furniture if buyers are interested.
This West Knoxville home sits in the heart of one of the most popular and sought after areas in our city. Stepping foot out of the door of this completely renovated 4 bedroom, 3 bathroom home puts you right in the middle of some of the best restaurants and shopping Knoxville has to offer. You'll never be lacking for things to do and with no HOA fees you'll have that little bit extra each month to do it. Inside, the amenities are spectacular. Quartz countertops, beautiful appliances, two fireplaces, a screened in porch, and beautiful custom fixtures in the kitchen, bedrooms, and bathrooms make this house something truly special. The attention to detail extends to the outside where a newly reconstructed stone retaining wall adds a beautiful touch to the boundary of the property. Sitting on almost 1 acre ,the private fenced in backyard offers a sense of seclusion and privacy while also being right in the middle of some of the most popular Knoxville destinations. Words alone can't convey the beauty and unique character of this West Knoxville gem.
Location
State TN
County Knox County - 1
Area 0.94
Rooms
Family Room Yes
Other Rooms Basement Rec Room, LaundryUtility, DenStudy, Bedroom Main Level, Extra Storage, Family Room, Mstr Bedroom Main Level
Basement Finished, Walkout
Interior
Interior Features Island in Kitchen, Pantry, Walk-In Closet(s), Eat-in Kitchen
Heating Central, Electric
Cooling Central Cooling, Ceiling Fan(s)
Flooring Hardwood, Tile
Fireplaces Number 2
Fireplaces Type Other, Brick, Wood Burning
Fireplace Yes
Appliance Dishwasher, Disposal, Smoke Detector, Self Cleaning Oven, Security Alarm, Refrigerator, Microwave
Heat Source Central, Electric
Laundry true
Exterior
Exterior Feature Fenced - Yard, Patio, Porch - Covered, Porch - Screened, Deck
Parking Features Attached, Basement
Garage Spaces 1.0
Garage Description Attached, Basement, Attached
View Wooded, Other
Porch true
Total Parking Spaces 1
Garage Yes
Building
Lot Description Private, Wooded
Faces Directions: From Knoxville: Head West on I40 toward Nashville and take the West Hills Exit (380). Continue on Montvue Drive going straight through the intersection at Kingston Pike. Continue straight to the intersection of Montvue Drive and Gleason Drive. Continue Straight through the light onto Kendall Road, and the house will be on your left: 408 Kendall Rd.
Sewer Public Sewer
Water Public
Architectural Style Cottage, Traditional
Structure Type Brick
Schools
Middle Schools Bearden
High Schools Bearden
Others
Restrictions No
Tax ID 120OC005
Energy Description Electric
Read Less Info
Want to know what your home might be worth? Contact us for a FREE valuation!

Our team is ready to help you sell your home for the highest possible price ASAP


