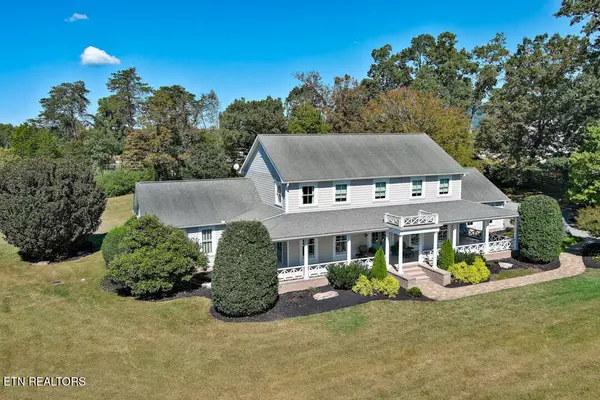For more information regarding the value of a property, please contact us for a free consultation.
Key Details
Sold Price $1,348,000
Property Type Single Family Home
Sub Type Residential
Listing Status Sold
Purchase Type For Sale
Square Footage 4,560 sqft
Price per Sqft $295
Subdivision Mountain Gate S/D Greenbelt App A-3848
MLS Listing ID 1241278
Sold Date 11/22/23
Style Traditional
Bedrooms 4
Full Baths 3
Half Baths 1
HOA Fees $25/ann
Originating Board East Tennessee REALTORS® MLS
Year Built 1995
Lot Size 20.580 Acres
Acres 20.58
Property Description
Enjoy the perfect country setting for your Equestrian Estate with 20 acres of rolling land to house your horses and your family. Beautiful grand staircase as you enter the home along with formal living and dining rooms. Oversized kitchen area perfect for entertaining your friends and family, complete with custom cabinets, granite and quartz tops, professional Viking range, and more! Beautiful master on main with walk in shower, claw foot tub, and large walk in closet. Guest house with 1200 sq ft has 2 bedrooms, bath, and kitchen perfect for your overnight guests. Massive barn complete with 7 stalls including foaling stall, wash bay, tack and feed area, bath room, heater upstairs in the immense loft above. Workshop and double bay garage space and shed space for storage and equipment. Gorgeous pastures along with riding paddock and water all around property. This beautiful estate is ready to make all your dreams come true.
Location
State TN
County Knox County - 1
Area 20.58
Rooms
Family Room Yes
Other Rooms LaundryUtility, DenStudy, Sunroom, Workshop, Addl Living Quarter, Great Room, Family Room, Mstr Bedroom Main Level
Basement Crawl Space
Guest Accommodations Yes
Dining Room Formal Dining Area
Interior
Interior Features Island in Kitchen, Pantry, Walk-In Closet(s), Eat-in Kitchen
Heating Central, Propane, Electric
Cooling Central Cooling
Flooring Carpet, Hardwood, Tile
Fireplaces Number 1
Fireplaces Type Wood Burning
Fireplace Yes
Appliance Dishwasher, Disposal, Gas Stove, Tankless Wtr Htr, Self Cleaning Oven, Security Alarm, Refrigerator, Microwave
Heat Source Central, Propane, Electric
Laundry true
Exterior
Exterior Feature Fence - Wood, Patio, Porch - Covered
Parking Features Side/Rear Entry, Main Level
Garage Spaces 2.0
Garage Description SideRear Entry, Main Level
View Mountain View, Country Setting
Porch true
Total Parking Spaces 2
Garage Yes
Building
Lot Description Level, Rolling Slope
Faces From Washington Pike, turn onto Corryton Rd. Turn right onto Mountain Gate Dr. House and sign will be on left.
Sewer Septic Tank
Water Public
Architectural Style Traditional
Additional Building Storage, Stable(s), Barn(s), Workshop, Guest House
Structure Type Frame
Others
Restrictions Yes
Tax ID 015HA00102
Energy Description Electric, Propane
Acceptable Financing Cash, Conventional
Listing Terms Cash, Conventional
Read Less Info
Want to know what your home might be worth? Contact us for a FREE valuation!

Our team is ready to help you sell your home for the highest possible price ASAP


