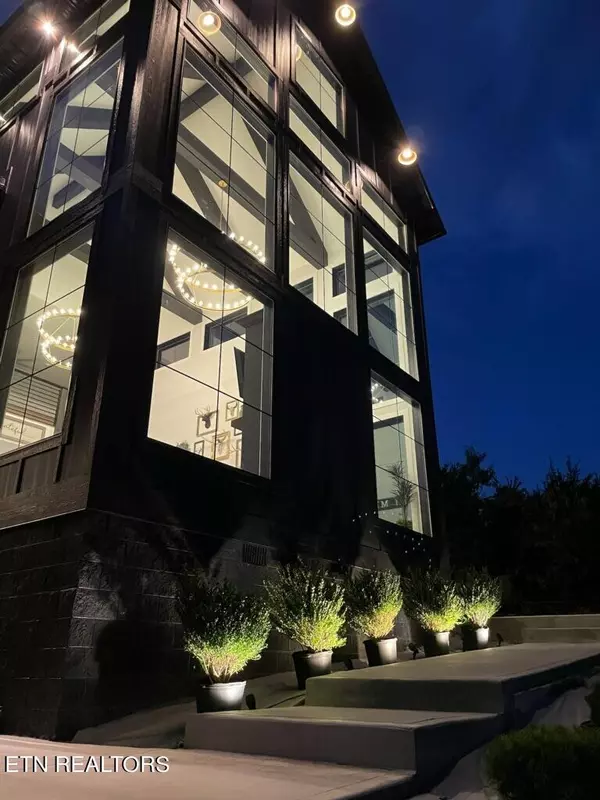For more information regarding the value of a property, please contact us for a free consultation.
Key Details
Sold Price $1,849,000
Property Type Single Family Home
Sub Type Residential
Listing Status Sold
Purchase Type For Sale
Square Footage 3,115 sqft
Price per Sqft $593
Subdivision Chalet Village North
MLS Listing ID 1238895
Sold Date 11/21/23
Style Other,Cottage,Cabin,Contemporary,Chalet
Bedrooms 2
Full Baths 2
Half Baths 2
HOA Fees $44/ann
Originating Board East Tennessee REALTORS® MLS
Year Built 2023
Lot Size 0.300 Acres
Acres 0.3
Lot Dimensions 161x131x81
Property Description
UNDER CONTRACT BACKUP OFFERS STRONGLY ENCOURAGED! CONSTRUCTION PROGRESS REPORT! HOME IS READY FOR IMMEDIATE OCCUPANCY! BRING US A BACKUP OFFER JUST IN CASE! COME SEE THIS AMAZING NEW CONSTRUCTION HOME! READY FOR YOUR FALL VACATIONS AND GETAWAYS! CALL NOW! 2 bedroom, 3.5 baths PLUS LARGE ENCLOSED BUNK ROOM and sleeping available for 4+ couples! Maximum capacity of 12. Half bath off the kitchen area. Very large and open floorplan YOU MUST SEE to BELIEVE! 30 FOOT CEILINGS IN GRAND LIVING ROOM ready for your clients to view! Call for an easy to show appointment today to see this COMPLETELY FINISHED BRAND NEW CHALET VILLAGE BARNDOMINIUM 3115+- SF HOME WITH ALL YOU CAN DREAM OF PLUS AMAZING VIEWS OF THE GREAT SMOKY MONTAINS! BUY NOW AND BE READY FOR ALL THE FALL COLORS! A quality build from K&S Design Builds LLC, so you know it HAS ALL THE BELLS AND WHISTLES! UPGRADED AND CUSTOM PELLA WINDOWS and SLIDING GLASS DOORS to showcase the breathtaking views of the Great Smoky Mountains! The GREAT ROOM and DINING ROOM boast 30 FOOT CEILINGS with large exposed beams, massive two tier chandeliers and custom Pella windows. Adjacent to the grand great room you will find a custom kitchen with solid hardwood cabinetry featuring soft close doors and drawers! Upgraded SPARKLING CAMBRIA QUARTZ Countertops! Professional appliances include a built-in refrigerator, 36 inch commercial gas stove with pot filler. The beautiful custom island features a built-in microwave/convection oven, single bowl, farmhouse sink, and a top-of-the-line stainless dishwasher under sparkling CAMBRIA QUARTZ countertops. Planking each side of the great room are two spacious primary suites with en suite. Both feature electric fireplaces for comfort and beauty, flat screen TV's and expansive 8 foot Pella TRIPLE GLASS DOORS with direct mountain views! En suites include custom tile showers, custom vanities with upgraded backlit mirrors! One of the primary suites also features a large soaking tub. The SECOND FLOOR LOFT area is ideal for entertaining as it includes a pool table, wet bar with beverage refrigerator, large TV and an adjacent BLACK LIGHT HOME THEATER complete with seating for eight to enjoy your favorite movies! The loft area also has a full bath and additional ENCLOSED BUNK ROOM! Patio area plus firepit and and UPGRADED TOP OF THE LINE QUALITY HOT TUB under the stars will make this property a favorite relaxation spot! Gently sloping lot for easy parking and access. 562 Edgewood is truly a masterpiece of detail and craftsmanship including luxury vinyl plank flooring, upgraded lighting, and attention to detail in every feature of this home from the site selection, placement of the home on the lot, to the interior design and trim work. READY NOW just in time for the beautiful fall leaves and holiday happenings in the Great Smoky Mountains! Only a few minutes drive to Gatlinburg, Great Smoky Mountains National Park, Ober Mountain Ski resort and of course Dollywood and so many other attractions! Great rental potential or second home for you to enjoy! PROFESSIONALLY DESIGNED AND FULLY FURNISHED PROPERTY IS READY TO CLOSE. Chalet Village clubhouse and pool nearby for all the fun! Let's GET STARTED ON YOUR DREAMS! Call today!
Location
State TN
County Sevier County - 27
Area 0.3
Rooms
Other Rooms LaundryUtility, DenStudy, Great Room, Mstr Bedroom Main Level
Basement Crawl Space
Dining Room Breakfast Bar
Interior
Interior Features Cathedral Ceiling(s), Island in Kitchen, Walk-In Closet(s), Breakfast Bar, Eat-in Kitchen
Heating Central, Heat Pump, Zoned, Electric
Cooling Central Cooling, Zoned
Flooring Vinyl
Fireplaces Number 3
Fireplaces Type Electric, Ventless
Fireplace Yes
Appliance Dishwasher, Disposal, Dryer, Gas Grill, Gas Stove, Smoke Detector, Self Cleaning Oven, Security Alarm, Refrigerator, Microwave, Washer
Heat Source Central, Heat Pump, Zoned, Electric
Laundry true
Exterior
Exterior Feature Windows - Aluminum, Window - Energy Star, Windows - Storm, Patio, Porch - Covered, Prof Landscaped, Deck, Doors - Energy Star
Parking Features None
Pool true
Amenities Available Clubhouse, Playground, Pool, Tennis Court(s)
View Mountain View
Porch true
Garage No
Building
Lot Description Rolling Slope
Faces From the Gatlinburg Welcome center on Parkway located at 1101Banner Road, Gatlinburg Tn turn right onto Wiley Oakley Road,then in .07 bear right onto Edgewood Drive, then go approx .03 to property on the right. House has been completed on the interior and most of exterior. The driveway pours to be done on 9/13 2023. Please do not park on newly poured driveway yet
Sewer Septic Tank
Water Public
Architectural Style Other, Cottage, Cabin, Contemporary, Chalet
Structure Type Wood Siding,Metal Siding,Frame
Schools
Middle Schools Pi Beta Phi
High Schools Gatlinburg Pittman
Others
Restrictions No
Tax ID 116O B 025.00
Energy Description Electric
Read Less Info
Want to know what your home might be worth? Contact us for a FREE valuation!

Our team is ready to help you sell your home for the highest possible price ASAP


