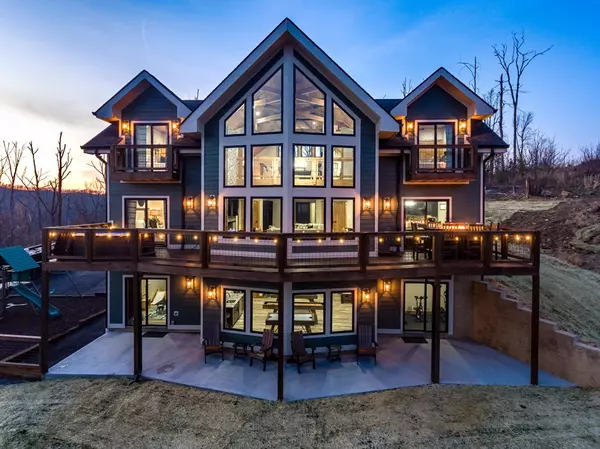For more information regarding the value of a property, please contact us for a free consultation.
Key Details
Sold Price $2,150,000
Property Type Single Family Home
Sub Type Single Family Residence
Listing Status Sold
Purchase Type For Sale
Square Footage 4,187 sqft
Price per Sqft $513
Subdivision Chalet Village
MLS Listing ID 260944
Sold Date 11/03/23
Style Cabin,Contemporary,Craftsman
Bedrooms 3
Full Baths 4
Half Baths 1
HOA Fees $43/ann
HOA Y/N Yes
Abv Grd Liv Area 2,652
Originating Board Great Smoky Mountains Association of REALTORS®
Year Built 2023
Annual Tax Amount $416
Tax Year 2022
Lot Size 0.520 Acres
Acres 0.52
Property Description
NEW FULLY FURNISHED & TURNKEY CABIN W/ STUNNING, UNOBSTRUCTED MTN VIEWS! Cabin is currently rented and projected to make 250K for a full calendar year. Walking in the door, you'll be in awe of the T&G ceilings, scissor trusses, floor to ceiling fireplace & windows emphasizing the views of Mt LeConte. The main level features an open concept in the oversized living room, well-appointed & fully-stocked kitchen & dining room, a master suite w/ bath & a twin over twin bunk area. Upstairs you'll find a spacious master suite w/ a stunning bath & two more rooms, full bathroom & loft w/ sitting area. Downstairs you'll find a wet bar & open game area w/ a pool table, shuffleboard, air hockey, skeeball & PacMan table. Downstairs you'll also find an oversized movie room, workout area, kids play area, double twin over full built-in bunk area & a full bath. Out back, the cabin features an expansive deck w/ an oversized hot tub & irresistible fire pit table, a patio w/ Adirondack chairs great for relaxing & taking in the view & a Lifetime play set. Property is located in the upscale & highly desired Chalet Village, which features 3 clubhouses, pools & tennis courts. Call today for your showing to make this breathtaking cabin yours today!
Location
State TN
County Sevier
Zoning R-1
Direction Turn onto Wiley Oakley Drive (beside Gatlinburg Welcome Center). Follow Wiley Oakley Drive for ~2 miles. Turn right onto Piney Butt Loop. Home will be on right corner lot.
Rooms
Basement Basement, Finished, Full
Interior
Interior Features Cathedral Ceiling(s), Ceiling Fan(s), Formal Dining, Great Room, Solid Surface Counters, Wet Bar
Heating Electric
Cooling Central Air
Fireplaces Type Electric, Insert
Fireplace Yes
Window Features Window Treatments
Appliance Dishwasher, Dryer, Electric Range, Microwave, Refrigerator, Washer
Laundry Electric Dryer Hookup, Washer Hookup
Exterior
Exterior Feature Rain Gutters
Pool Hot Tub
Amenities Available Clubhouse, Pool, Tennis Court(s)
View Y/N Yes
View Mountain(s)
Roof Type Composition
Porch Deck, Patio
Road Frontage County Road
Garage No
Building
Foundation Slab
Sewer Septic Tank
Water Public
Architectural Style Cabin, Contemporary, Craftsman
Structure Type Cement Siding
Others
Security Features Smoke Detector(s)
Acceptable Financing 1031 Exchange, Cash, Conventional
Listing Terms 1031 Exchange, Cash, Conventional
Read Less Info
Want to know what your home might be worth? Contact us for a FREE valuation!

Our team is ready to help you sell your home for the highest possible price ASAP


