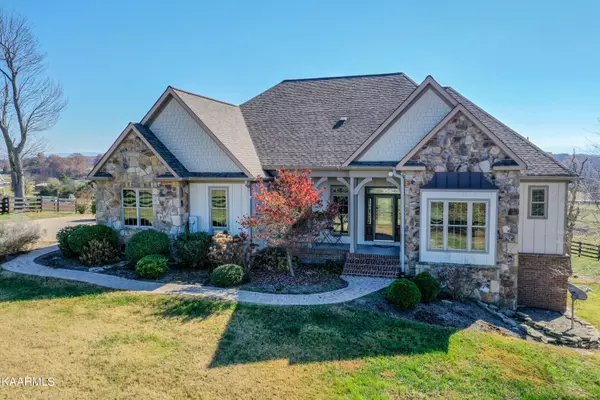For more information regarding the value of a property, please contact us for a free consultation.
Key Details
Sold Price $975,000
Property Type Single Family Home
Sub Type Residential
Listing Status Sold
Purchase Type For Sale
Square Footage 4,600 sqft
Price per Sqft $211
Subdivision Terry & Laura Ash Property
MLS Listing ID 1219527
Sold Date 10/13/23
Style Craftsman
Bedrooms 3
Full Baths 4
Half Baths 1
Originating Board East Tennessee REALTORS® MLS
Year Built 2009
Lot Size 9.880 Acres
Acres 9.88
Property Description
Absolutely gorgeous custom home sitting on 10 acres w/ beautiful MOUNTAIN VIEWS! Property is currently set up as turn key horse farm w/ wood four bar fencing, large 8 stall barn/feedroom + hay loft storage, & an open stall barn in pasture. No expense spared during construction - Geothermal heat/cool w/ 4 zones, sealed aluminum decking, 3 water heaters, poured concrete walls, & much more. Approx 4,600 sq ft w/ 5br (3br septic approval), large office, study, formal dining, basement rec room, heated/cooled workshop(can be 3rd garage bay), & safe room. Custom cabinets throughout w/ granite tops in all wet areas. Spacious master suite on main level. Screened porch overlooks the farm w/ unobstructed view of mountains. 10 mins to Tellico Lake, 15 mins to Maryville, 35-40 mins to Smoky Mountains.
Location
State TN
County Blount County - 28
Area 9.88
Rooms
Family Room Yes
Other Rooms Basement Rec Room, LaundryUtility, DenStudy, Workshop, Addl Living Quarter, Bedroom Main Level, Extra Storage, Office, Breakfast Room, Family Room, Mstr Bedroom Main Level
Basement Finished, Walkout
Dining Room Breakfast Bar, Formal Dining Area
Interior
Interior Features Cathedral Ceiling(s), Pantry, Walk-In Closet(s), Wet Bar, Breakfast Bar, Eat-in Kitchen
Heating Geo Heat (Closed Lp), Propane, Electric
Cooling Central Cooling, Ceiling Fan(s)
Flooring Carpet, Hardwood, Tile
Fireplaces Number 3
Fireplaces Type Wood Burning, Gas Log
Fireplace Yes
Appliance Dishwasher, Disposal, Smoke Detector, Self Cleaning Oven, Security Alarm, Microwave
Heat Source Geo Heat (Closed Lp), Propane, Electric
Laundry true
Exterior
Exterior Feature Windows - Insulated, Fence - Wood, Fenced - Yard, Patio, Porch - Covered, Porch - Screened, Deck, Doors - Storm
Parking Features Garage Door Opener, Attached, Basement, Side/Rear Entry, Main Level
Garage Spaces 3.0
Garage Description Attached, SideRear Entry, Basement, Garage Door Opener, Main Level, Attached
View Mountain View
Porch true
Total Parking Spaces 3
Garage Yes
Building
Lot Description Level, Rolling Slope
Faces Highway 411S towards Greenback. R onto Lou Goddard. L onto Morganton Rd. Property on R at sign.
Sewer Septic Tank
Water Public
Architectural Style Craftsman
Additional Building Stable(s), Barn(s)
Structure Type Fiber Cement,Stone,Brick,Frame
Others
Restrictions Yes
Tax ID 099 001.06
Energy Description Electric, Propane
Acceptable Financing New Loan, Cash, Conventional
Listing Terms New Loan, Cash, Conventional
Read Less Info
Want to know what your home might be worth? Contact us for a FREE valuation!

Our team is ready to help you sell your home for the highest possible price ASAP


