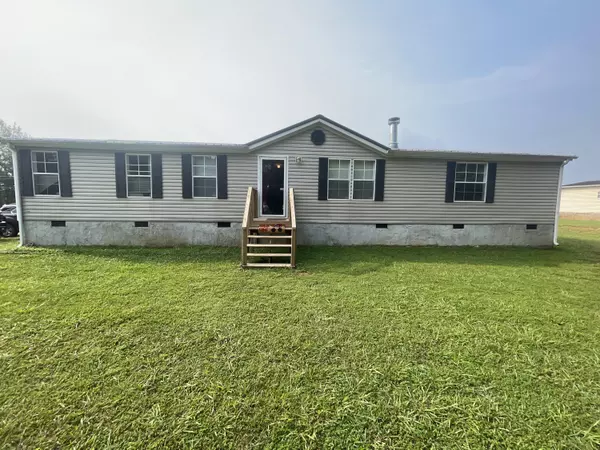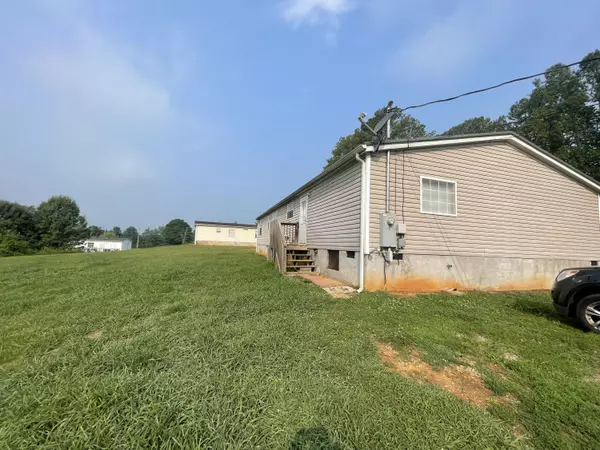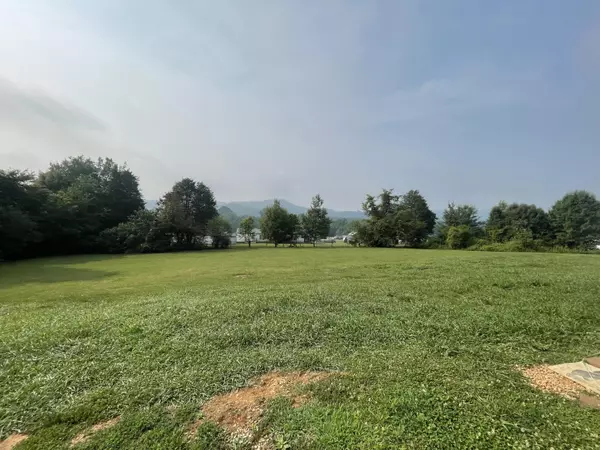For more information regarding the value of a property, please contact us for a free consultation.
Key Details
Sold Price $194,000
Property Type Manufactured Home
Sub Type Manufactured Home
Listing Status Sold
Purchase Type For Sale
Square Footage 1,800 sqft
Price per Sqft $107
MLS Listing ID 700534
Sold Date 09/29/23
Bedrooms 3
Full Baths 2
Originating Board Lakeway Area Association of REALTORS®
Year Built 2009
Annual Tax Amount $439
Lot Size 0.940 Acres
Acres 0.94
Lot Dimensions 0.94
Property Description
Welcome to 1110 Highway 11W S in Rutledge! This charming property offers a spacious doublewide home. With 3 bedrooms, 2 bathrooms, and approximately 1,800 square feet of living space, this residence provides a comfortable and inviting atmosphere for you and your family.
Step inside and be greeted by an open-concept floor plan that seamlessly connects the living, dining, and kitchen areas. The well-appointed kitchen features ample cabinetry, and a convenient center island..
The master suite is a tranquil retreat, boasting a private en-suite bathroom for your relaxation and convenience. The two additional bedrooms offer flexibility and can be utilized as guest rooms or a hobby space to suit your needs. A second full bathroom ensures comfort for everyone. This home also boasts a separate home office with built in desk.
Situated on nearly an acre of land, this property provides ample outdoor space for recreational activities, gardening, or simply enjoying the beauty of nature. The expansive yard allows for endless possibilities, whether you desire a peaceful oasis or a place to entertain friends and family.
Located conveniently along Highway 11W, this home offers easy access to local amenities. Rutledge and its surrounding areas provide a peaceful small-town atmosphere while still being within a reasonable distance to larger cities for additional entertainment and cultural experiences.
Don't miss out on the opportunity to make this delightful doublewide your new home! Schedule a showing today and imagine the possibilities this property holds for you and your loved ones. Call now to book your private tour!
Location
State TN
County Grainger
Direction From the 25-E 11 W interchange continue on 11w drive 8.6 miles home is on left. Watch for signs
Interior
Interior Features Ceiling Fan(s), Crown Molding, Double Vanity, Walk-In Closet(s), Whirlpool Tub
Heating Heat Pump
Cooling Central Air, Heat Pump
Fireplaces Type Living Room, Metal, Wood Burning
Fireplace Yes
Window Features Double Pane Windows
Exterior
Exterior Feature Rain Gutters, Storage
Community Features None
Utilities Available Cable Available, Cable Connected, Electricity Available, Electricity Connected, Phone Available, Cable Internet
Amenities Available Laundry
Porch Front Porch, Porch, Rear Porch
Garage No
Building
Lot Description Cleared
Foundation Block, Concrete Perimeter, Pillar/Post/Pier
Structure Type Vinyl Siding
New Construction No
Schools
High Schools Grainger High School
Others
Senior Community No
Tax ID 033.00
Read Less Info
Want to know what your home might be worth? Contact us for a FREE valuation!

Our team is ready to help you sell your home for the highest possible price ASAP


