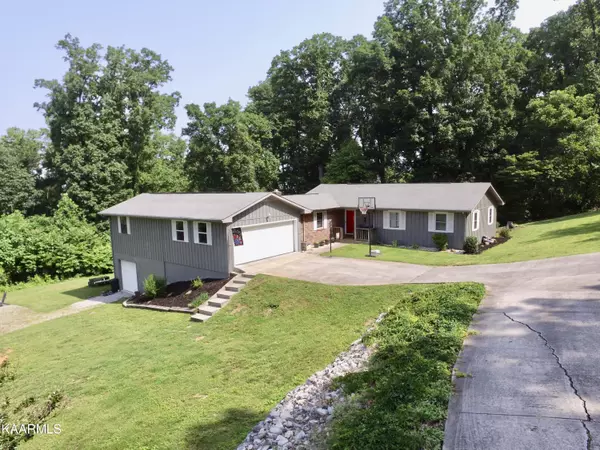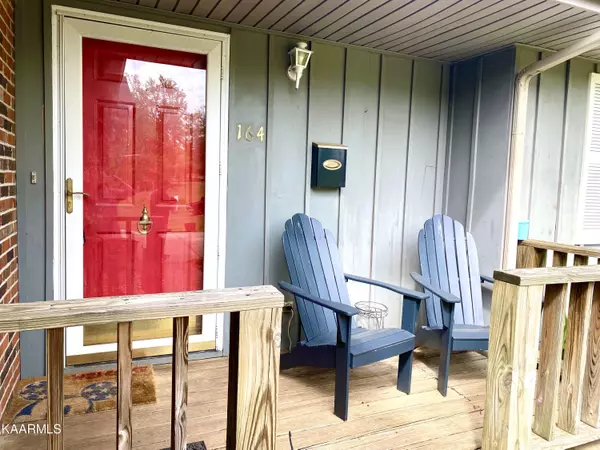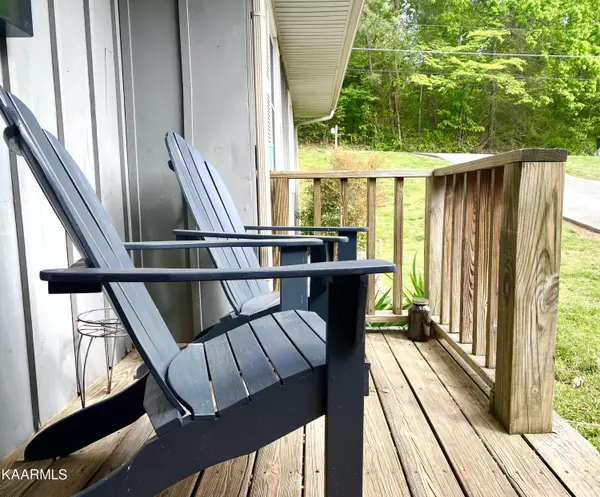For more information regarding the value of a property, please contact us for a free consultation.
Key Details
Sold Price $390,000
Property Type Single Family Home
Sub Type Residential
Listing Status Sold
Purchase Type For Sale
Square Footage 2,094 sqft
Price per Sqft $186
Subdivision Hunter Hills Add
MLS Listing ID 1225075
Sold Date 09/20/23
Style Traditional
Bedrooms 4
Full Baths 3
Originating Board East Tennessee REALTORS® MLS
Year Built 1988
Lot Size 1.250 Acres
Acres 1.25
Property Description
Back on the market means you get the chance to enjoy the breathtaking skyline views of Sweetwater! This impressive four bedroom home has a park like setting with multiple outdoor areas to just enjoy nature. This amazing property is truly one of kind! This magnificent home is nestled on 1.25 acres of land in the highly desired Briarcliff Subdivision. As you stroll up to this property, you will notice the mature trees and stunning flower beds that create an area of serenity. The charming front porch invites friends and neighbors to come over to sit and relax. As you enter, you will be in awe of the custom tile flooring and rich bold foyer! Then you enter into the newly renovated kitchen! The new bright white cabinets, custom floating upper cabinets, and new range hood make this kitchen a chefs dream! The new appliances feature a stainless French door refrigerator, stainless oven with built in air fryer, and new stainless dishwasher! Off from the kitchen is the spacious dining area! This fabulous dining area has fresh paint, gleaming hardwood floors, a magnificent light fixture, an abundance of space, new baseboards, and access to the covered back porch! Your family will love the massive living room that features, hardwood floors, fresh paint, crown molding, new baseboards, an upgraded ceiling fan, and custom barn doors! The master bedroom has its own wing with the master bedroom, master bath, the laundry/mud room, and storage galore! You will love the impressive hardwood floors that carry you throughout this suite! The fresh paint, upgraded light fixtures, rich bold accent wall, and abundance of natural light create the perfect backdrop for any style of furniture. Sit and read in front of the elegant bay window and stare off into the beautiful nature outside. You will love the oversized walk-in closet and master bath! The master bath features an elegant cherry vanity with a marble top, sophisticated mirrors, tile flooring, a separate toilet area, and a tub and shower combination! This split floor plan allows your family and guests to have their own space with three bedrooms on the other end of the home! Here you will find another master bedroom with an updated full bath and a spacious closet! Two additional bedrooms with ample closet space and a recently updated hall bath complete this wing of the home. Outside this property just get even better! This home comes equipped with a two car garage that makes entering the home a breeze and a separate one car garage with its own concrete drive. The basement has been fully encapsulated and can be used for storage! A magnificent covered back porch is the perfect all season room for unwinding after a stressful day! Here you have panoramic views of the valley! A multi tier deck provides access to a sunbathing area and covered hot tub! This spa retreat is in the presence of your back yard creating your very own private oasis! Sweetwater sunsets are a little sweeter when sitting around the fire pit with family and friends! The views you will get from this property are priceless! Come see for yourself! This home is minutes to downtown Sweetwater and convenient to Madisonville, Vonore, Athens, and Loudon!
Location
State TN
County Monroe County - 33
Area 1.25
Rooms
Basement Crawl Space Sealed
Interior
Interior Features Walk-In Closet(s)
Heating Central, Electric
Cooling Central Cooling
Flooring Laminate, Hardwood
Fireplaces Type None
Fireplace No
Appliance Dishwasher, Refrigerator
Heat Source Central, Electric
Exterior
Exterior Feature Porch - Covered, Porch - Screened
Parking Features Attached, Main Level, Off-Street Parking
Garage Spaces 3.0
Garage Description Attached, Main Level, Off-Street Parking, Attached
View Other
Total Parking Spaces 3
Garage Yes
Building
Lot Description Rolling Slope
Faces From New Hwy 68, turn onto Briarcliff Rd, home will be located on the right.
Sewer Septic Tank
Water Public
Architectural Style Traditional
Additional Building Storage
Structure Type Other,Block
Others
Restrictions Yes
Tax ID 033N A 007.00
Energy Description Electric
Read Less Info
Want to know what your home might be worth? Contact us for a FREE valuation!

Our team is ready to help you sell your home for the highest possible price ASAP


