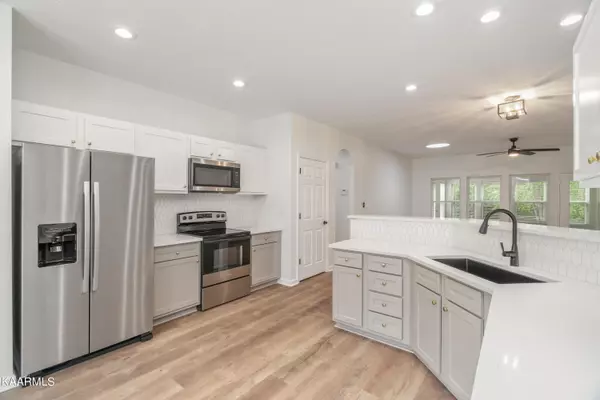For more information regarding the value of a property, please contact us for a free consultation.
Key Details
Sold Price $435,000
Property Type Single Family Home
Sub Type Residential
Listing Status Sold
Purchase Type For Sale
Square Footage 1,536 sqft
Price per Sqft $283
Subdivision Toqua Coves
MLS Listing ID 1232746
Sold Date 08/08/23
Style Traditional
Bedrooms 3
Full Baths 2
HOA Fees $167/mo
Originating Board East Tennessee REALTORS® MLS
Year Built 2004
Lot Size 0.300 Acres
Acres 0.3
Property Description
Welcome home! Newly updated inside and out 3bdrm/2ba home situated on a spacious private corner lot with a fenced backyard that overlooks beautiful woods and not a neighbor in sight. New vinyl shaker siding and paint on the exterior. Interior has been completely updated with fresh paint from top to bottom. Updated fixtures and lighting throughout. New LVP flooring from kitchen all the way thru the all-season sunroom. Kitchen has all new appliances, 2 pantries,new granite countertops and composite sink in a timeless color scheme. Split bedrooms all have new tile flooring, vanities, fixtures, and toilets. The master bath also boasts double sinks. Walk-in closets. The large laundry room has updated cabinets and new LVP flooring. Step into the all-season sunroom and take in your beautifully landscaped fenced yard with beautiful trees. Grill out on your patio in total privacy while you listen to nature all around you. And last but not least check out the walk-out basement. It is neat as a pin and has an impressive built-in workshop with tons of shelving and so much storage available. Once you visit you will not want to leave!
Location
State TN
County Loudon County - 32
Area 0.3
Rooms
Basement Partially Finished, Walkout, Outside Entr Only
Dining Room Breakfast Bar
Interior
Interior Features Pantry, Walk-In Closet(s), Breakfast Bar
Heating Central, Heat Pump, Electric
Cooling Central Cooling, Ceiling Fan(s)
Flooring Carpet, Hardwood, Vinyl
Fireplaces Type None
Fireplace No
Appliance Dishwasher, Disposal, Self Cleaning Oven, Refrigerator, Microwave
Heat Source Central, Heat Pump, Electric
Exterior
Exterior Feature Irrigation System, Windows - Aluminum, Windows - Vinyl, Fence - Wood, Patio, Porch - Covered, Doors - Storm
Parking Features Attached, Main Level
Garage Spaces 2.0
Garage Description Attached, Main Level, Attached
Pool true
Amenities Available Clubhouse, Golf Course, Playground, Recreation Facilities, Sauna, Pool, Tennis Court(s)
Porch true
Total Parking Spaces 2
Garage Yes
Building
Lot Description Private, Lake Access, Wooded, Golf Community, Corner Lot, Irregular Lot, Level
Faces Lenoir City to Tellico Village. US-321 N to exit toward Tellico Pkwy. Right onto Tellico Pkwy (signs for Ft Loudon Lck W). After 8.8 mi. turn right onto. Amohi Way. First home on the left.
Sewer Public Sewer
Water Public
Architectural Style Traditional
Structure Type Vinyl Siding,Brick,Block,Frame
Schools
Middle Schools Fort Loudoun
High Schools Loudon
Others
HOA Fee Include Some Amenities
Restrictions Yes
Tax ID 058N C 030.00
Energy Description Electric
Acceptable Financing Cash, Conventional
Listing Terms Cash, Conventional
Read Less Info
Want to know what your home might be worth? Contact us for a FREE valuation!

Our team is ready to help you sell your home for the highest possible price ASAP


