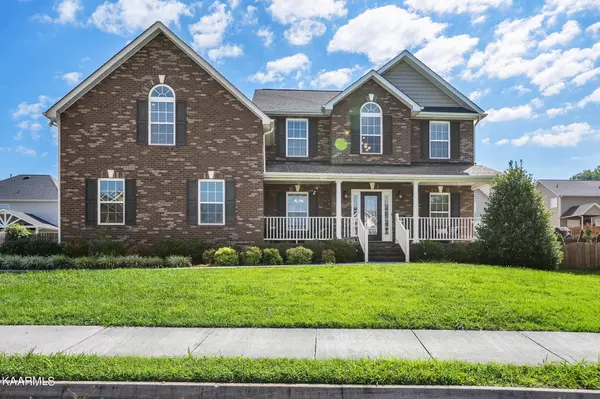For more information regarding the value of a property, please contact us for a free consultation.
Key Details
Sold Price $527,900
Property Type Single Family Home
Sub Type Residential
Listing Status Sold
Purchase Type For Sale
Square Footage 2,956 sqft
Price per Sqft $178
Subdivision Hidden Meadows S/D Unit 1 Ph Ii
MLS Listing ID 1232827
Sold Date 08/15/23
Style Craftsman
Bedrooms 4
Full Baths 2
Half Baths 1
HOA Fees $32/ann
Originating Board East Tennessee REALTORS® MLS
Year Built 2015
Lot Size 10,454 Sqft
Acres 0.24
Property Description
Beautifully remodeled large home with Upgrades Galore! Gorgeous expanded kitchen area with new quartz counter tops at counter height--no raised bar top! Stainless appliances. Luxury Vinyl Plank flooring throughout main level. The master bathroom has been completely remodeled into a peaceful oasis with a custom shower and a relaxing soaking tub. Custom tilework.
HARD TO FIND 3 car garage, side entry home located in the ever popular Hidden Meadows neighborhood in Karns. This 4 Bed with a enormous bonus room/2.5 bath home offers a beautiful open layout with an abundance of natural light. Beautiful Master bedroom on the MAIN LEVEL. A spacious great room with 3 piece crown moulding and fireplace. Unique and open floorplan with extended living room! Upstairs you will find 3 bedrooms and an enormous OVERSIZED BONUS ROOM ( with 2 huge closets).This home features tons of storage. Entertain on the large deck overlooking a large level fenced in backyard.
Very popular neighborhood with POOL.
Owner/Agent
Location
State TN
County Knox County - 1
Area 0.24
Rooms
Family Room Yes
Other Rooms LaundryUtility, Extra Storage, Great Room, Family Room, Mstr Bedroom Main Level
Basement Crawl Space
Dining Room Formal Dining Area
Interior
Interior Features Pantry, Walk-In Closet(s)
Heating Central, Forced Air, Natural Gas, Electric
Cooling Central Cooling, Zoned
Flooring Carpet, Vinyl, Tile
Fireplaces Number 1
Fireplaces Type Gas, Gas Log
Fireplace Yes
Appliance Dishwasher, Disposal, Smoke Detector, Self Cleaning Oven, Refrigerator, Microwave
Heat Source Central, Forced Air, Natural Gas, Electric
Laundry true
Exterior
Exterior Feature Window - Energy Star, Windows - Vinyl, Fence - Wood, Fenced - Yard, Prof Landscaped, Deck, Doors - Energy Star
Parking Features Garage Door Opener, Attached, Main Level, Off-Street Parking, Other
Garage Spaces 3.0
Garage Description Attached, Garage Door Opener, Main Level, Off-Street Parking, Other, Attached
Pool true
Community Features Sidewalks
Amenities Available Playground, Pool
View Other
Total Parking Spaces 3
Garage Yes
Building
Lot Description Cul-De-Sac, Irregular Lot, Level
Faces Byington Solway onto Gray Hendrix Road. (R) onto Summer Rain Drive. (L) onto Silent Springs Ln. (R) onto Ivory Tower Dr. (R) onto Sparkling Star Ln. Home on left.
Sewer Public Sewer
Water Public
Architectural Style Craftsman
Structure Type Vinyl Siding,Other,Brick
Others
HOA Fee Include Association Ins,All Amenities
Restrictions Yes
Tax ID 090EE013
Energy Description Electric, Gas(Natural)
Acceptable Financing Cash, Conventional
Listing Terms Cash, Conventional
Read Less Info
Want to know what your home might be worth? Contact us for a FREE valuation!

Our team is ready to help you sell your home for the highest possible price ASAP
GET MORE INFORMATION



