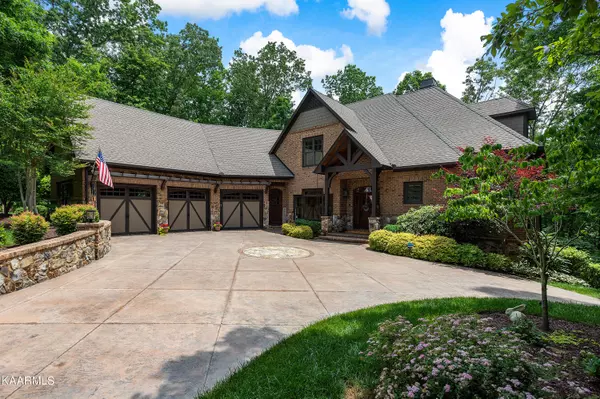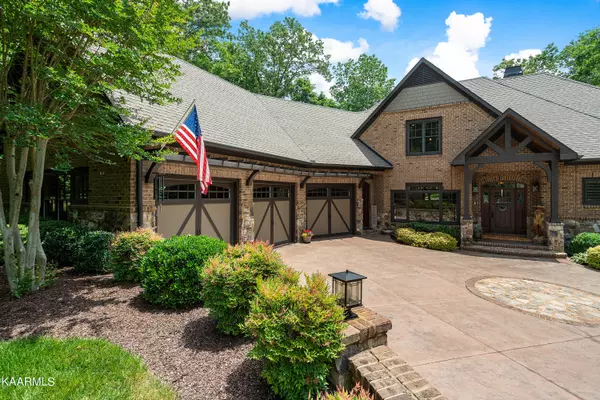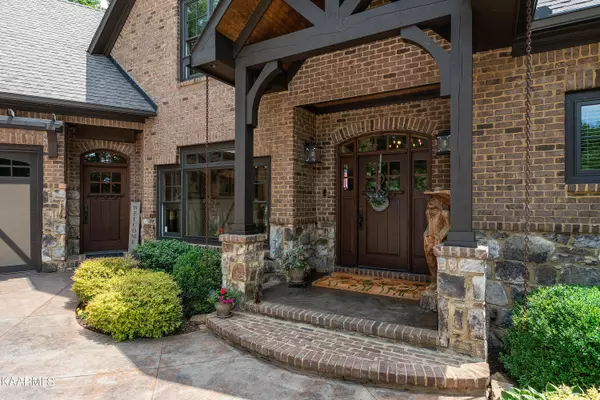For more information regarding the value of a property, please contact us for a free consultation.
Key Details
Sold Price $1,698,000
Property Type Single Family Home
Sub Type Residential
Listing Status Sold
Purchase Type For Sale
Square Footage 5,443 sqft
Price per Sqft $311
Subdivision Tennessee National
MLS Listing ID 1227242
Sold Date 07/26/23
Style Craftsman,Contemporary
Bedrooms 5
Full Baths 4
Half Baths 2
HOA Fees $150/mo
Originating Board East Tennessee REALTORS® MLS
Year Built 2009
Lot Size 1.060 Acres
Acres 1.06
Lot Dimensions 195 X 218 X 233 X 220
Property Description
Please call to schedule an exclusive showing. Showings begin 05/27/23 Do not miss this one!
Nestled on a one-acre lot in one of East Tennessee's premier gated lakefront communities, Tennessee National, this property offers exceptional lifestyle with access to a state-of-the-art marina, one of Tennessee's top 10 golf courses (Greg Norman Signature Course), and much much more. This custom-built Mountain Craftsman style home offers main level soaring ceilings in the family room, stone fireplaces, main level master suite with 20' custom designed ceilings & large picture windows. The gourmet kitchen, with coffered ceilings, opens to the family room, keeping room and breakfast room allowing a connected efficient flow. The finished basement has endless opportunities with a rec room, full bathroom, kitchenette, heated/cooled oversized finished workshop/garage and... expansive storage. This home has been fairly priced and offers an incredible overall value, truly one of the best we have ever seen! You do not want to miss this opportunity to live in this exceptional community!
....Please call us for additional information or questions or to schedule a private tour of this home and the community.
Location
State TN
County Loudon County - 32
Area 1.06
Rooms
Family Room Yes
Other Rooms Basement Rec Room, LaundryUtility, DenStudy, Workshop, Extra Storage, Breakfast Room, Family Room, Mstr Bedroom Main Level
Basement Finished, Partially Finished, Walkout
Dining Room Eat-in Kitchen, Formal Dining Area, Breakfast Room
Interior
Interior Features Cathedral Ceiling(s), Island in Kitchen, Pantry, Walk-In Closet(s), Wet Bar, Eat-in Kitchen
Heating Central, Forced Air, Natural Gas, Electric
Cooling Central Cooling, Ceiling Fan(s)
Flooring Carpet, Hardwood, Radiant Floors, Tile, Slate
Fireplaces Number 3
Fireplaces Type Gas, Brick, Stone, Masonry, Wood Burning, Gas Log
Fireplace Yes
Appliance Central Vacuum, Dishwasher, Disposal, Tankless Wtr Htr, Smoke Detector, Self Cleaning Oven, Security Alarm, Refrigerator, Microwave
Heat Source Central, Forced Air, Natural Gas, Electric
Laundry true
Exterior
Exterior Feature Patio, Porch - Covered, Prof Landscaped, Deck
Parking Features Garage Door Opener, Attached, Side/Rear Entry, Main Level, Off-Street Parking
Garage Spaces 3.0
Garage Description Attached, SideRear Entry, Garage Door Opener, Main Level, Off-Street Parking, Attached
Pool true
Community Features Sidewalks
Amenities Available Clubhouse, Golf Course, Recreation Facilities, Pool, Other
View Wooded
Porch true
Total Parking Spaces 3
Garage Yes
Building
Lot Description Private, Wooded, Golf Community
Faces From I-75S, follow signs for Chattanooga.Take exit 72 for TN-72 toward Loudon. Turn right onto TN-72 W/Loudon Hwy Turn right onto Tennessee National Dr Stop at Guard Tower and give guard one of your cards, and explain you have a showing at the 1172 Old Dogwood. Turn right onto Old Dogwood Trail Home will be on the right. No sign in yard. GATED COMMUNITY
Sewer Public Sewer
Water Public
Architectural Style Craftsman, Contemporary
Structure Type Fiber Cement,Stone,Brick
Schools
Middle Schools Fort Loudoun
High Schools Loudon
Others
HOA Fee Include Some Amenities
Restrictions Yes
Tax ID 031E A 025.00
Security Features Gated Community
Energy Description Electric, Gas(Natural)
Read Less Info
Want to know what your home might be worth? Contact us for a FREE valuation!

Our team is ready to help you sell your home for the highest possible price ASAP


