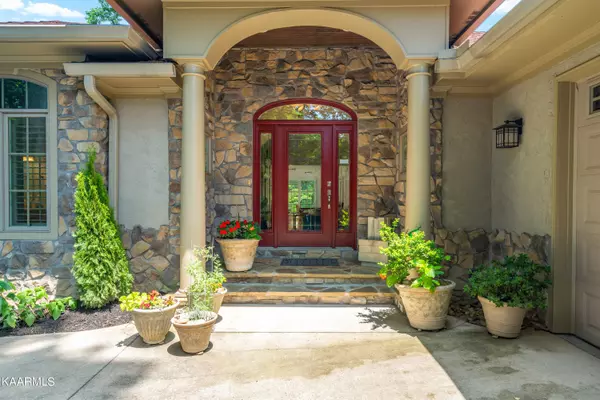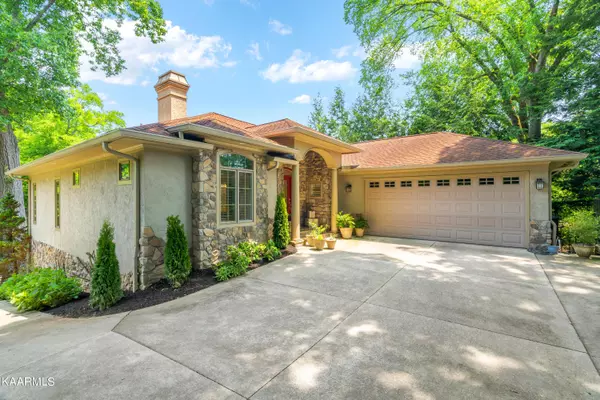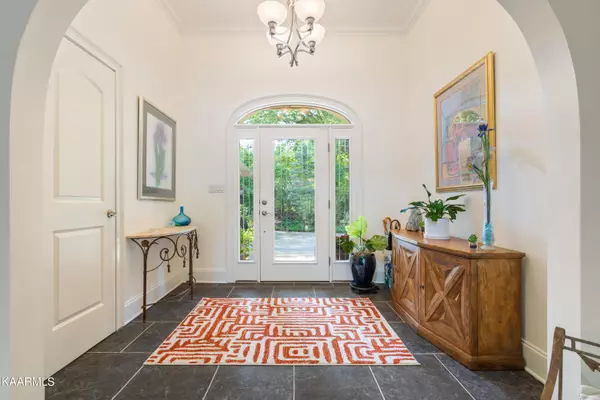For more information regarding the value of a property, please contact us for a free consultation.
Key Details
Sold Price $975,000
Property Type Single Family Home
Sub Type Residential
Listing Status Sold
Purchase Type For Sale
Square Footage 2,998 sqft
Price per Sqft $325
Subdivision Woodhill Point
MLS Listing ID 1230529
Sold Date 07/24/23
Style Other,Traditional
Bedrooms 4
Full Baths 3
Originating Board East Tennessee REALTORS® MLS
Year Built 2005
Lot Size 0.310 Acres
Acres 0.31
Lot Dimensions 95.46 X 158.40 X IRR
Property Description
Welcome to this 2005 single owner custom built home in Sequoyah! Rare newer home with timeless charm in the heart of one of Knoxville's premier neighborhoods. 3000 square feet of living beautifully situated on a hill with wooded views all around. Unique landscaped driveway with private courtyard welcomes you to a grand entryway. This home features open concept living with primary suite + office/4th bedroom on main level. Lower level has 2 additional bedrooms and bath plus 1000 SF of unfinished storage space! There are gorgeous stone porches for enjoying nature on lower level and a beautiful screened sunporch on main level. Updated kitchen, large laundry with sink and storage/mudroom, oversized 2 car garage, lots of big closets, and more make this a must see home that will not last! Book your showing today.
Location
State TN
County Knox County - 1
Area 0.31
Rooms
Other Rooms Basement Rec Room, LaundryUtility, Extra Storage, Office, Great Room
Basement Finished, Partially Finished, Walkout
Dining Room Breakfast Bar
Interior
Interior Features Cathedral Ceiling(s), Island in Kitchen, Pantry, Walk-In Closet(s), Breakfast Bar
Heating Central, Natural Gas, Electric
Cooling Central Cooling
Flooring Carpet, Hardwood, Tile
Fireplaces Number 1
Fireplaces Type Other, Gas Log
Fireplace Yes
Appliance Central Vacuum, Dishwasher, Disposal, Dryer, Gas Grill, Tankless Wtr Htr, Smoke Detector, Self Cleaning Oven, Security Alarm, Refrigerator, Microwave, Washer
Heat Source Central, Natural Gas, Electric
Laundry true
Exterior
Exterior Feature Patio, Porch - Covered, Porch - Screened, Prof Landscaped
Parking Features Garage Door Opener, Other, Attached, Side/Rear Entry, Main Level, Off-Street Parking
Garage Spaces 2.0
Garage Description Attached, SideRear Entry, Garage Door Opener, Main Level, Off-Street Parking, Other, Attached
View Other
Porch true
Total Parking Spaces 2
Garage Yes
Building
Lot Description Irregular Lot
Faces Kingston Pike East to R on Oakhurst Dr. to R on Dellwood Dr. House on left. SOP
Sewer Public Sewer
Water Public
Architectural Style Other, Traditional
Structure Type Stucco,Stone,Other,Frame,Brick
Schools
Middle Schools Bearden
High Schools West
Others
Restrictions Yes
Tax ID 107LE00701
Energy Description Electric, Gas(Natural)
Read Less Info
Want to know what your home might be worth? Contact us for a FREE valuation!

Our team is ready to help you sell your home for the highest possible price ASAP
GET MORE INFORMATION



